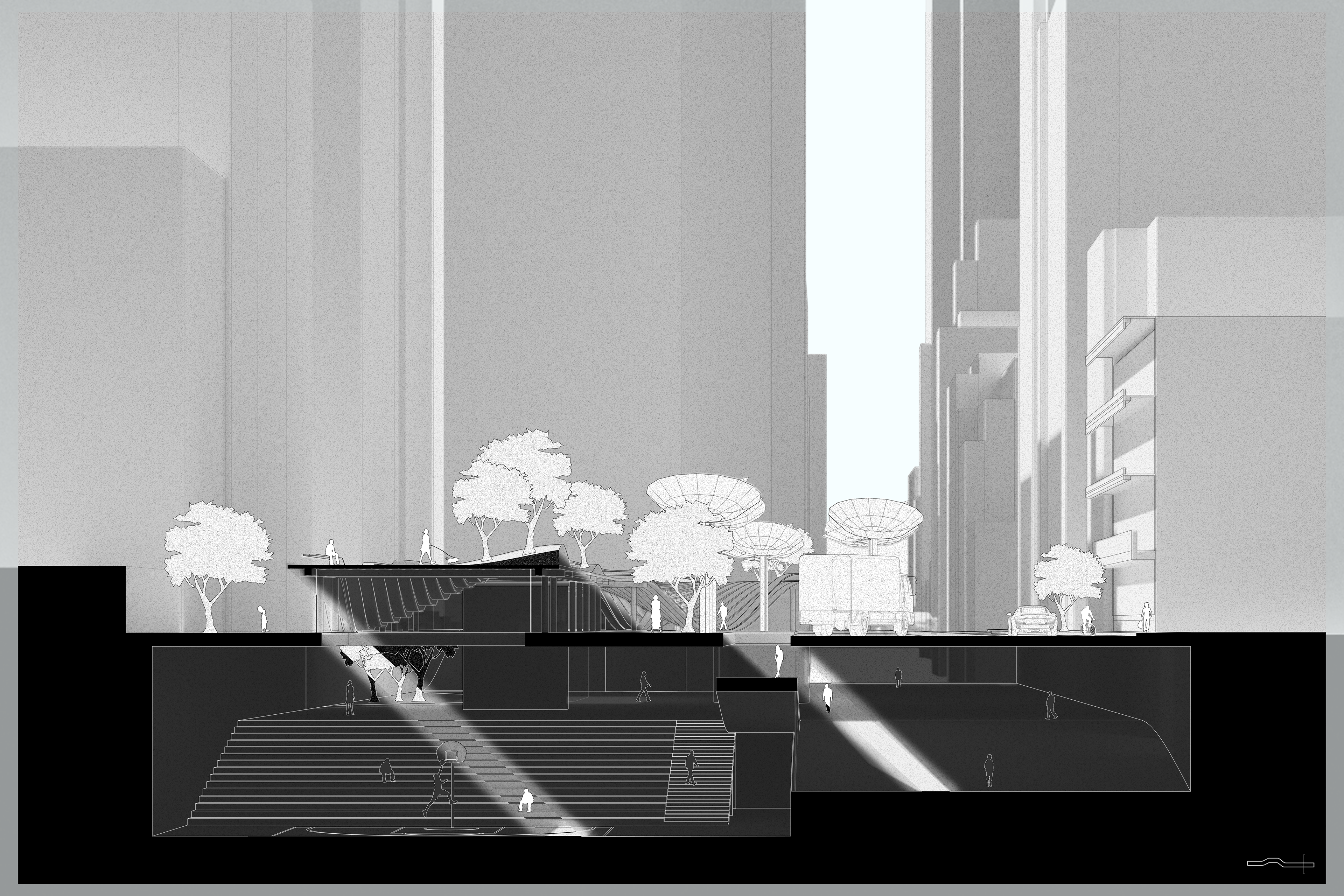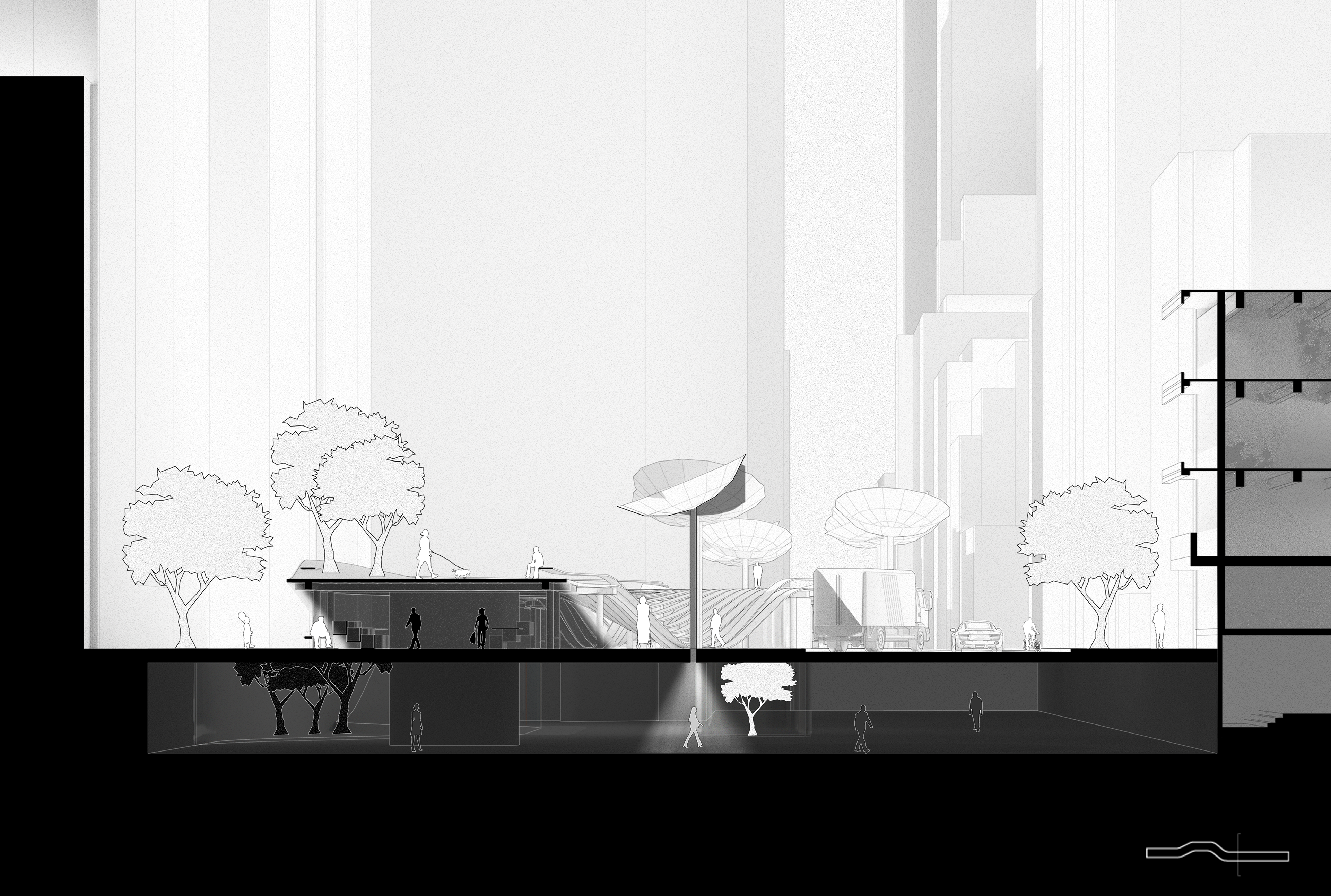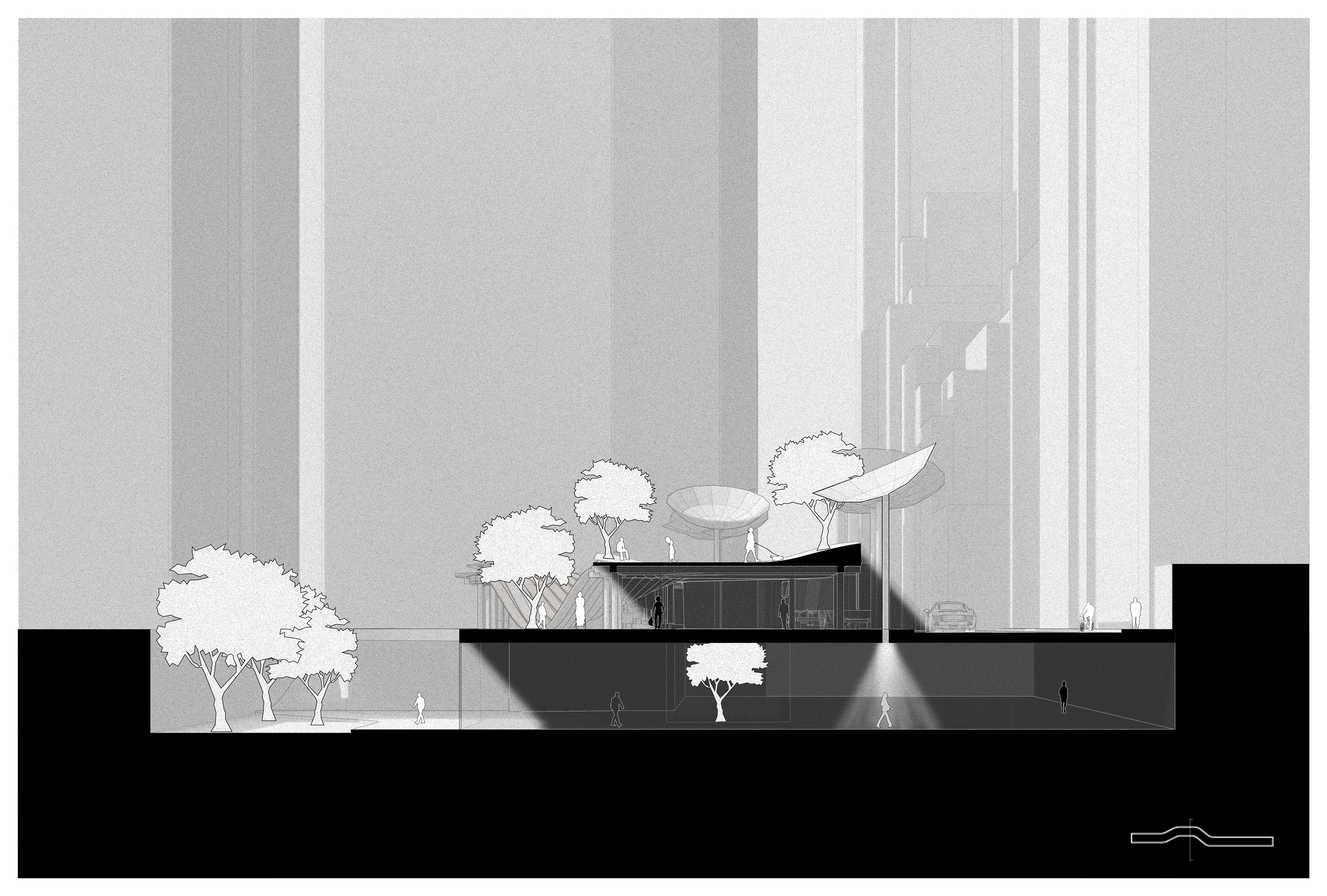Pratt Institute |Spring 2021 | Instructor: Prof Ostap Rudakevych, Tulay Atak, David Kim
The thesis is rethinking the future of infrastructure. How can we develop our future infrastructure? What kind of undeveloped space can we use for future infrastructure? To minimize the negative impact (light pollution, destruction of the natural environment) of the city and reinforce the soil, underground space as a new developing space could be proposed. Some spaces like abandoned tunnels abandoned subway stations, small pocket parks, and extended pedestrian sidewalk edges in the city, all of those can be the potential developing infrastructure. According to the traffic conditions in New York City, the connections among every infrastructure space should be developed underground, so people can access different public spaces without waiting for traffic lights and go to any parking space without experiencing exterior weather conditions like rain or snow.
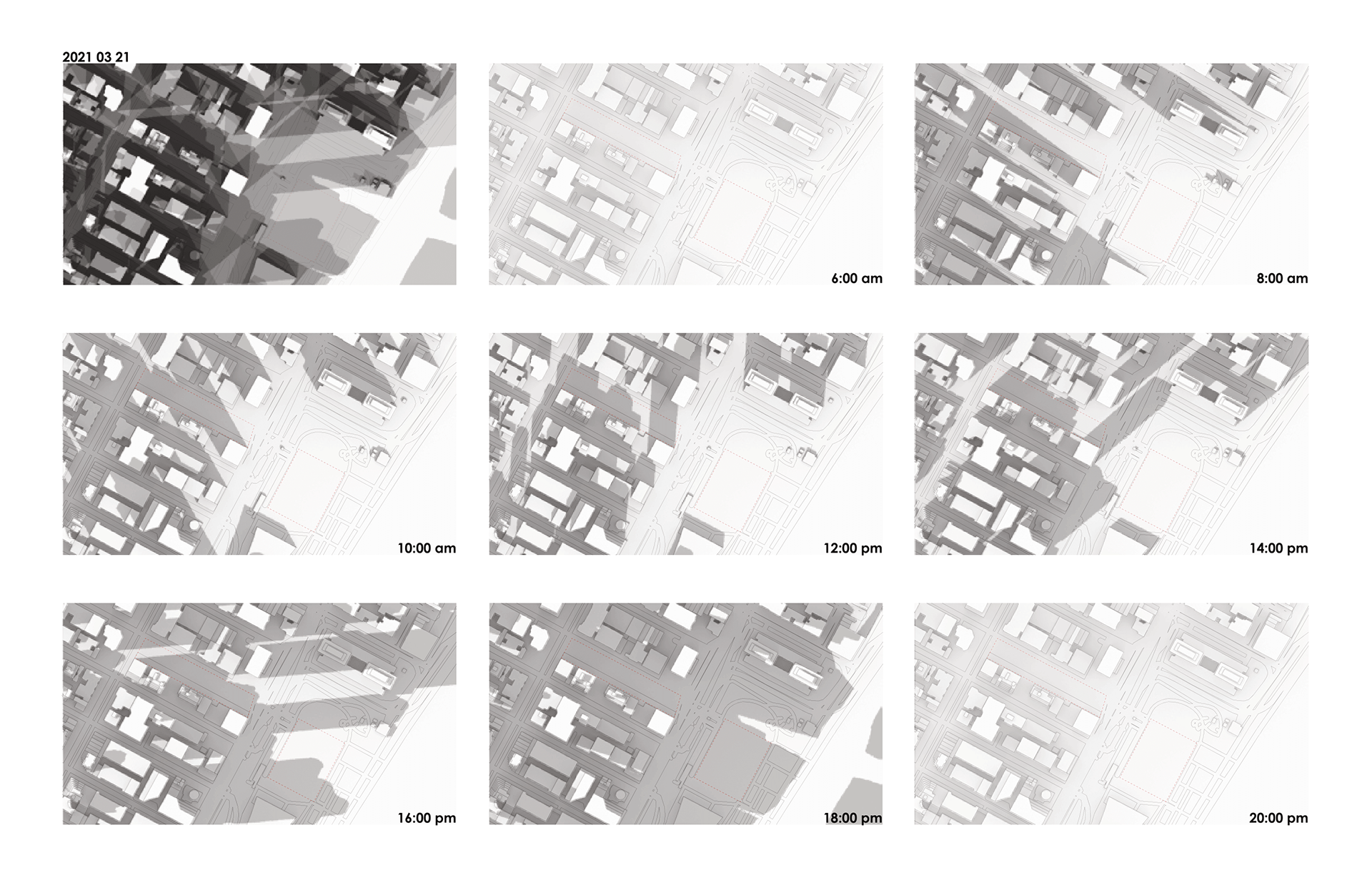
2021 03 21 Sunlight Study
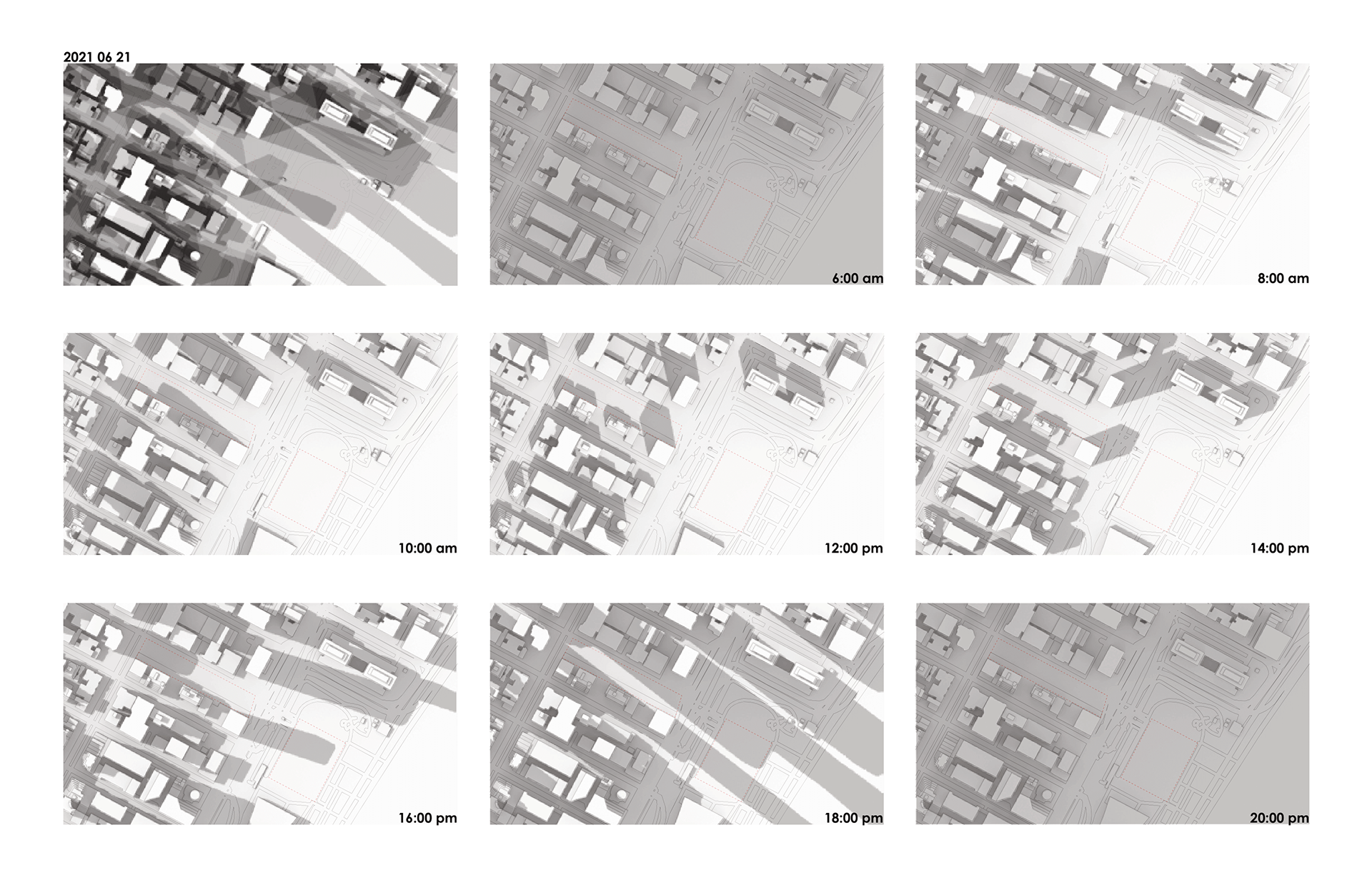
2021 06 21 Sunlight Study
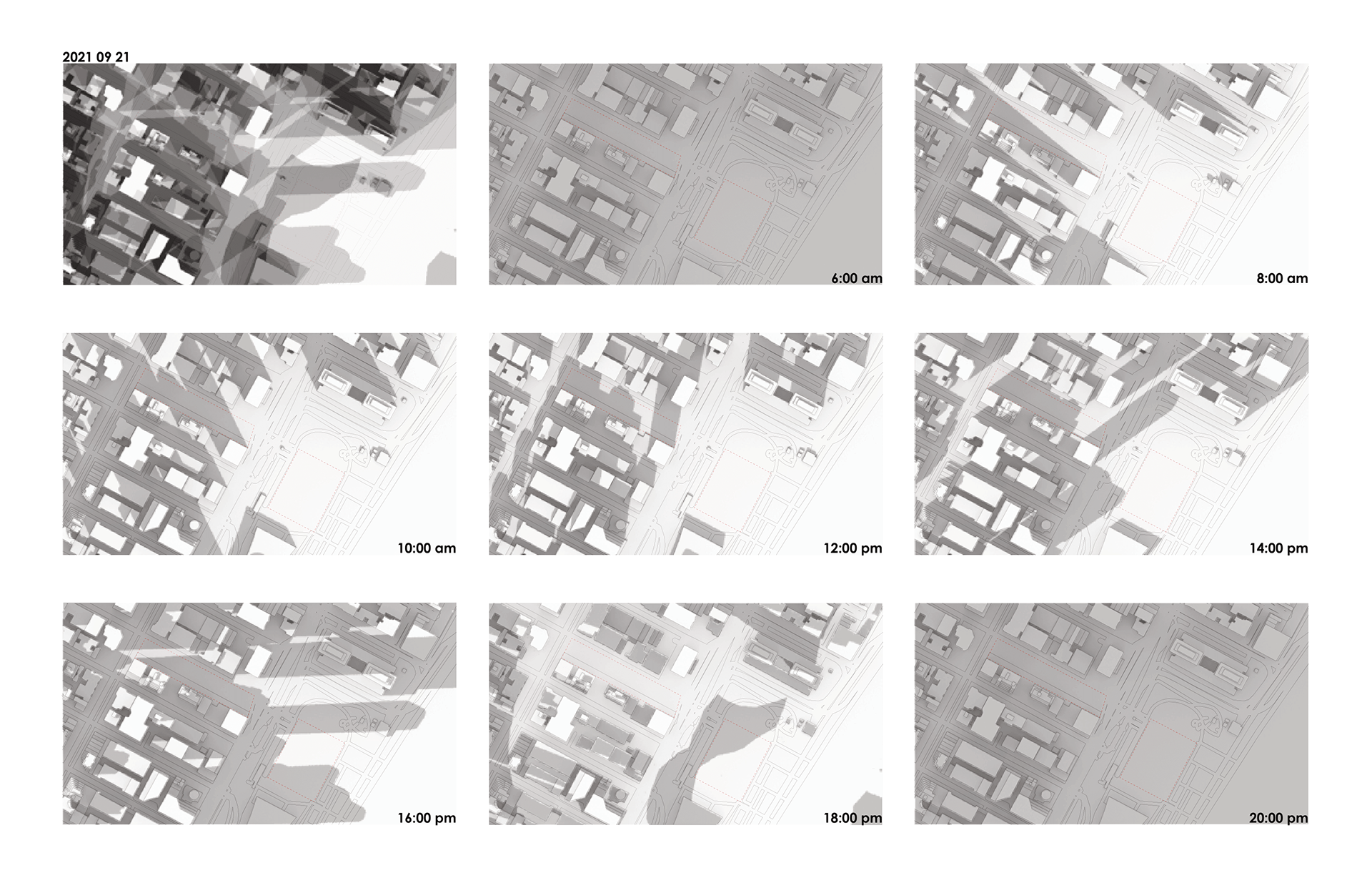
2021 09 21 Sunlight Study
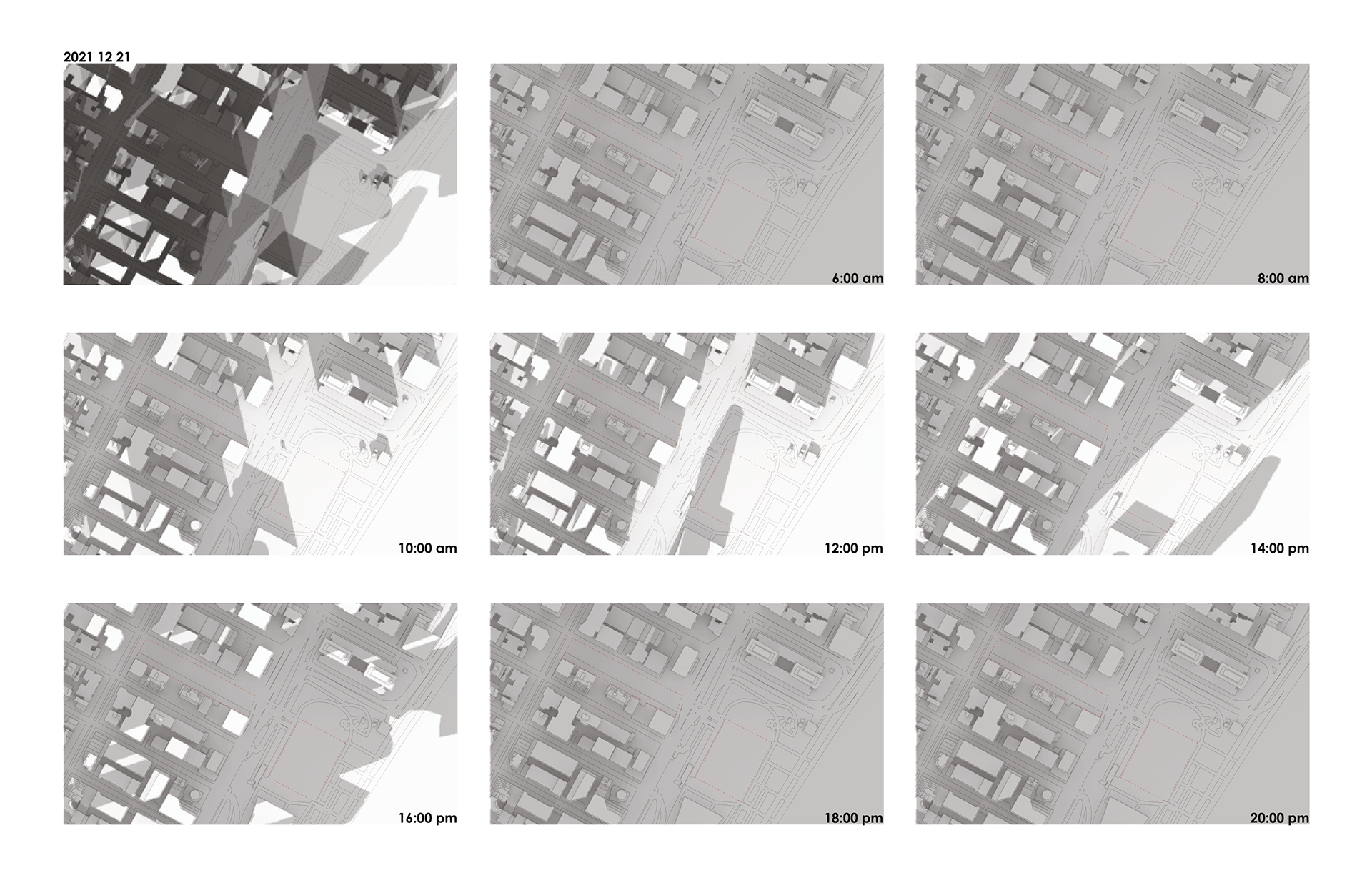
2021 12 21 Sunlight Study
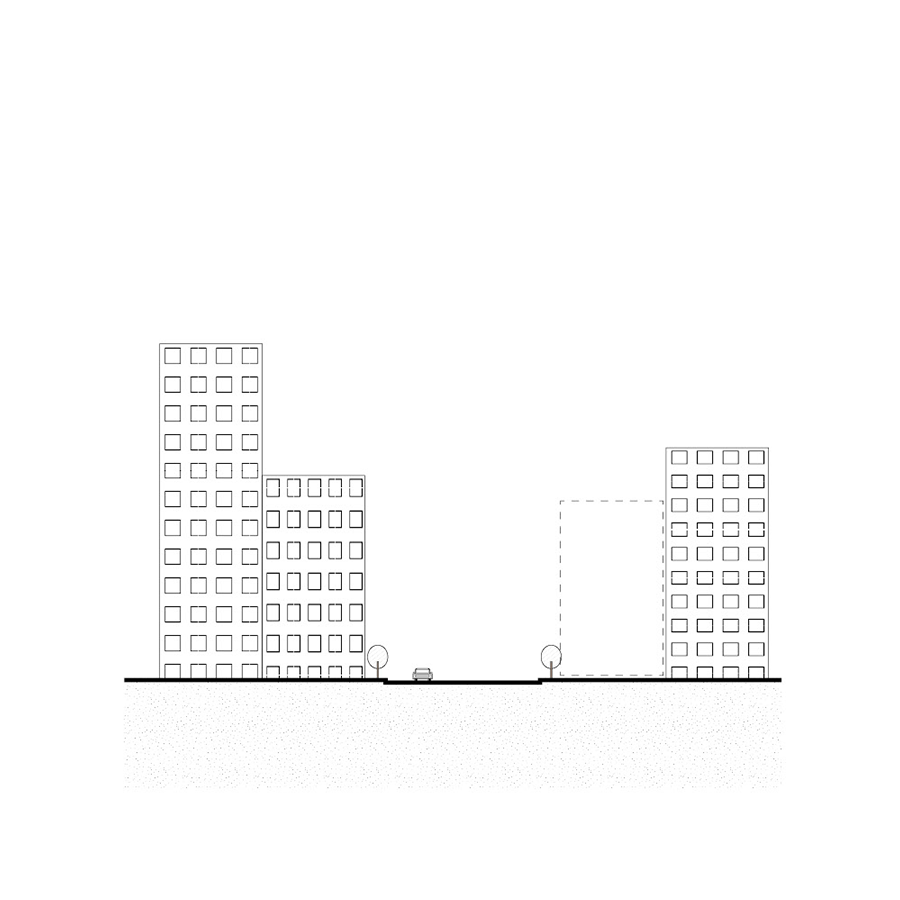
There is an empty space in city.
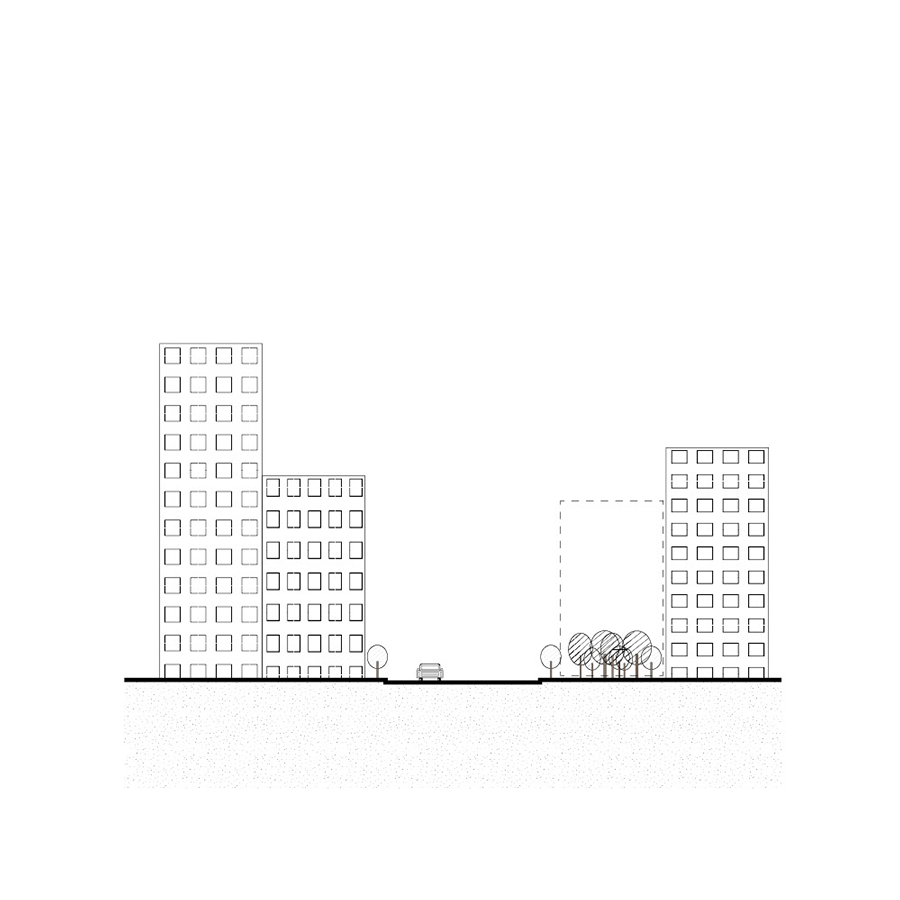
Using this space as a public park.
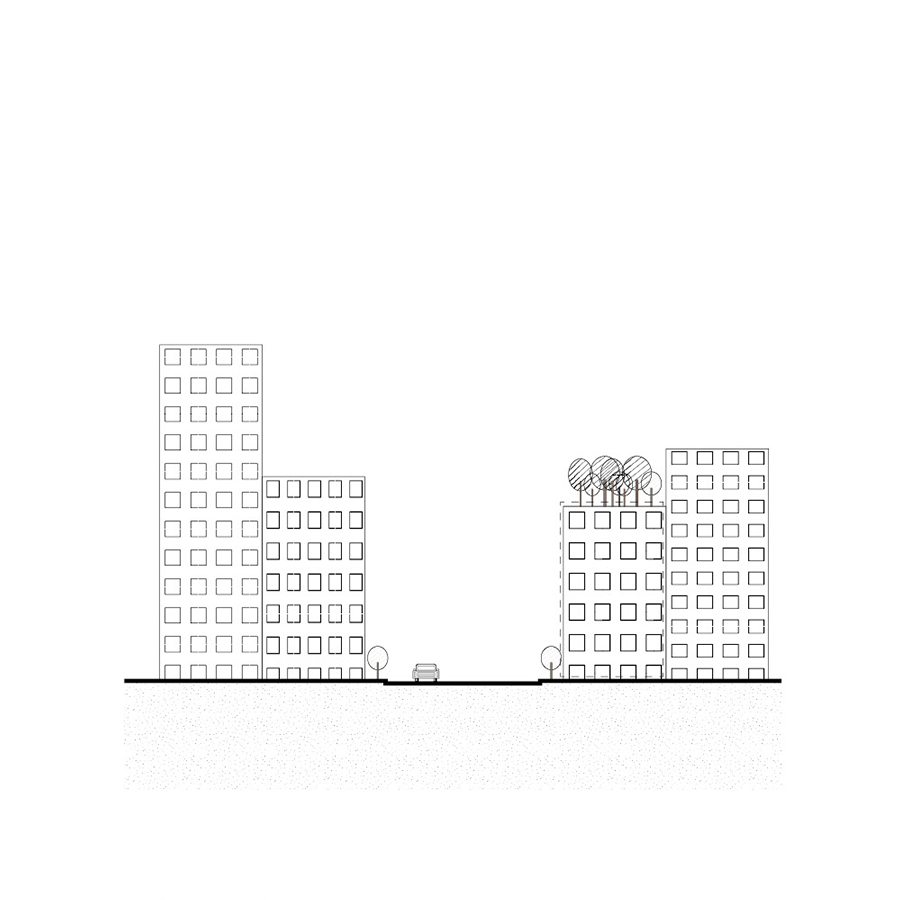
Public park space on the roof and infrastructure underneath disadvantage: accessibility
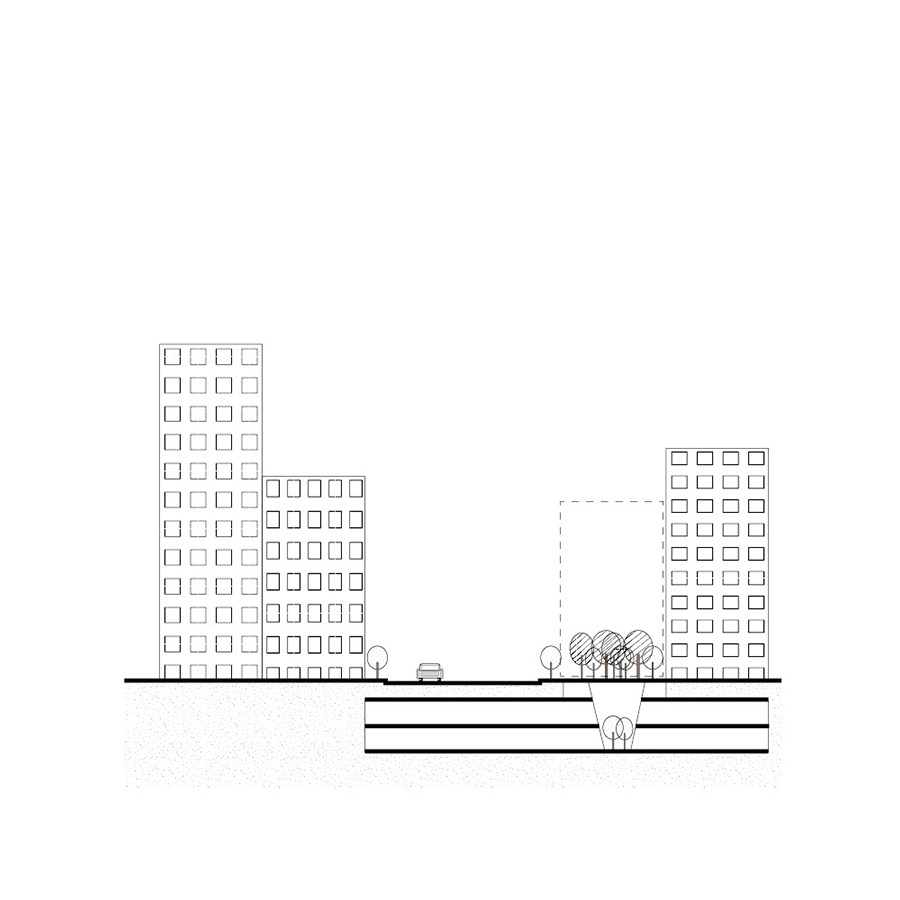
Infrastructure space underground and green space on the ground.advantage: accessibility disadvantage: sunlight
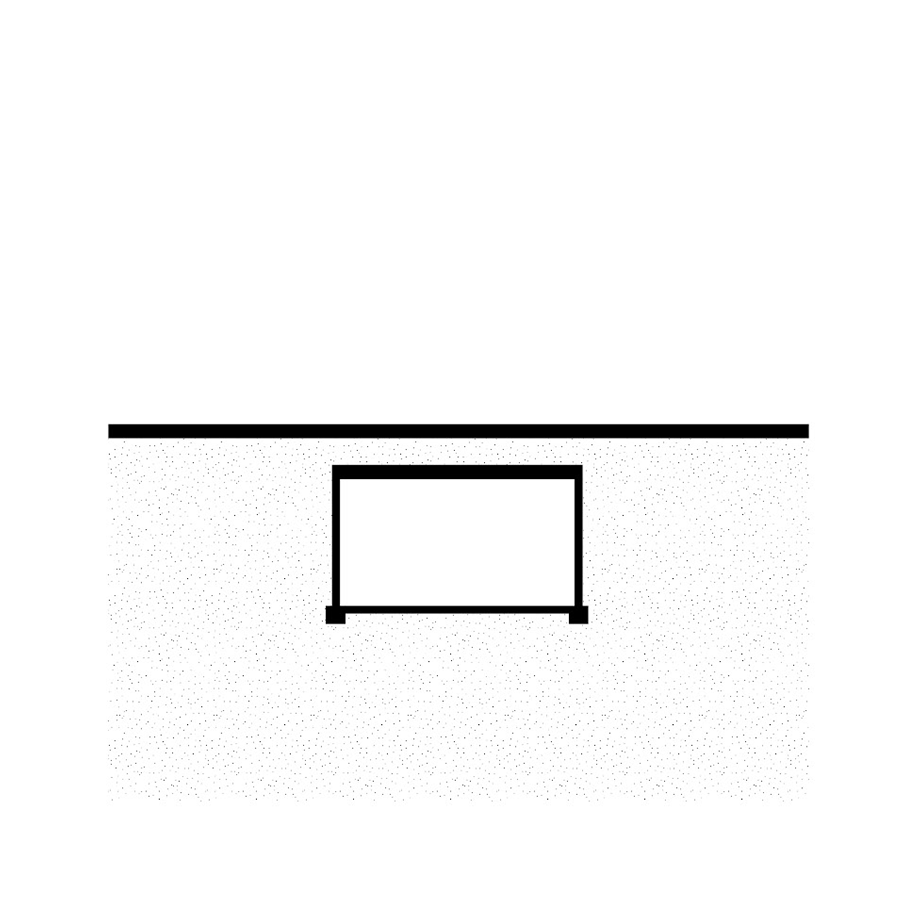
A. Chamber Temperature control, no sun light and no ventilation. No view
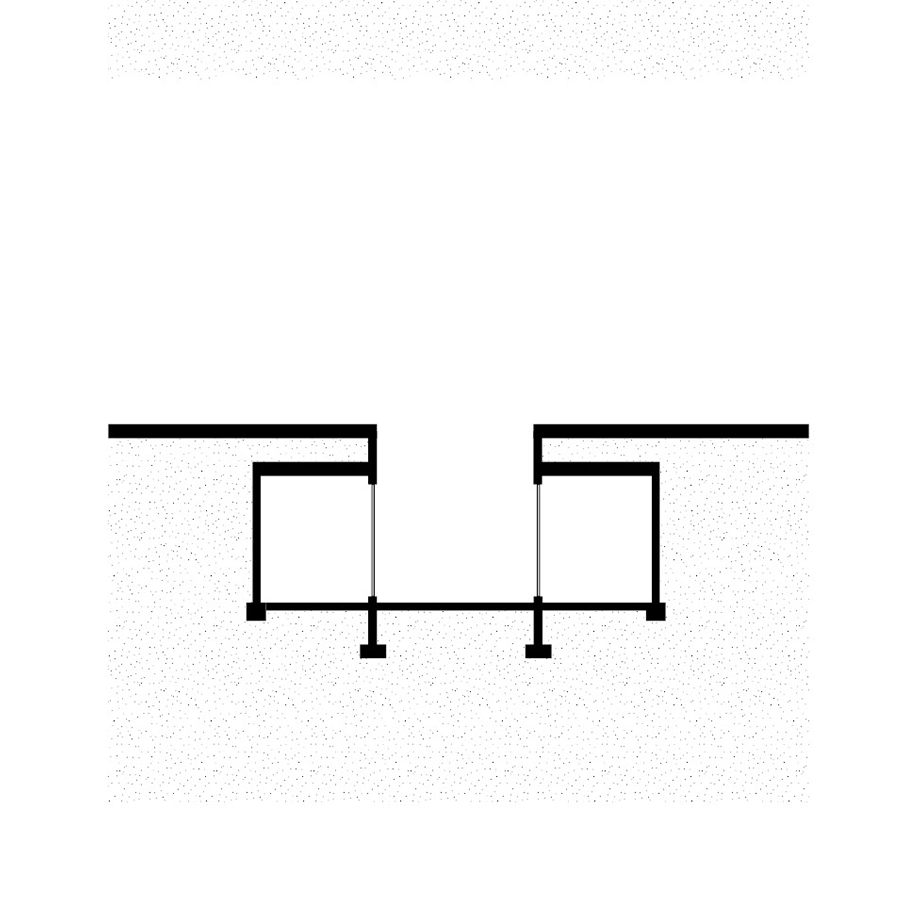
B. Atrium Temperature control, sun light and ventilation. Sky view
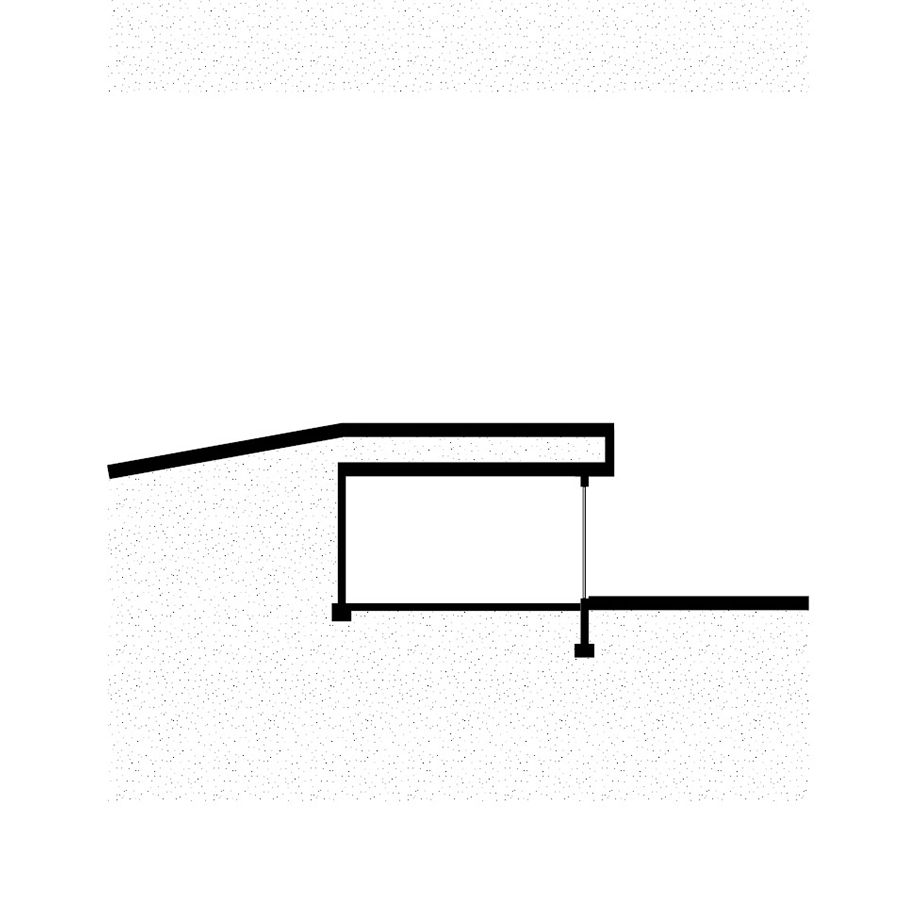
C. Elevation Temperature control, sun light and ventilation. One side view
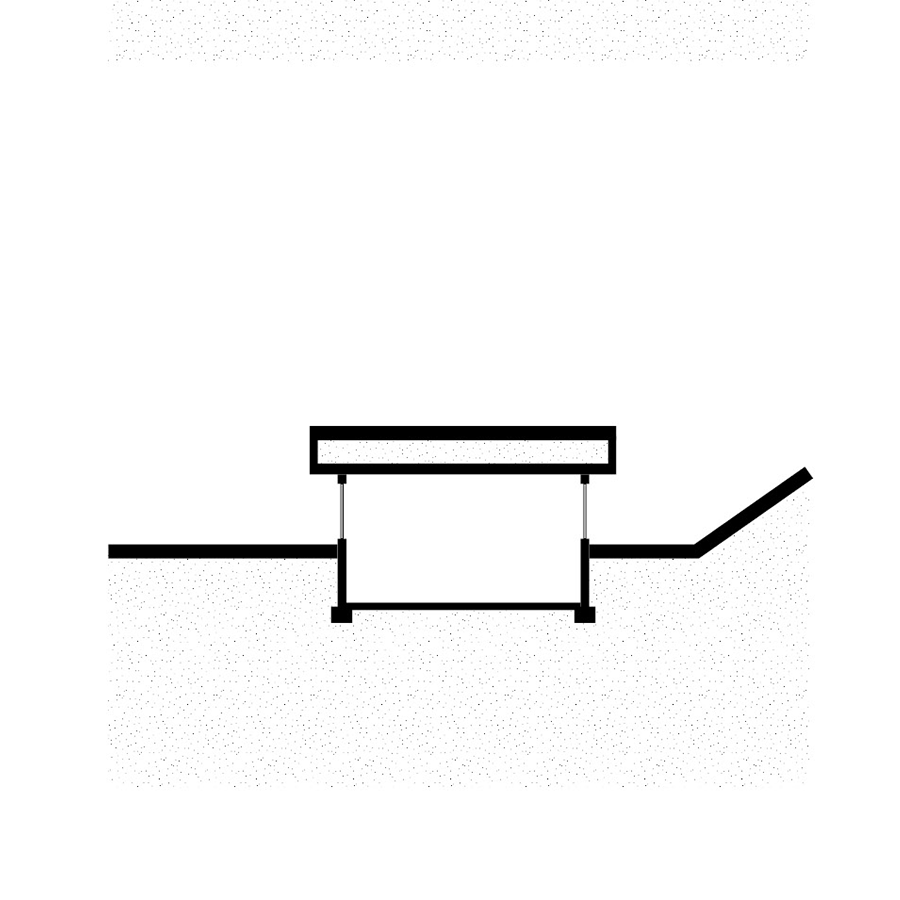
D. Penetration Temperature control, sun light and ventilation. Double side view
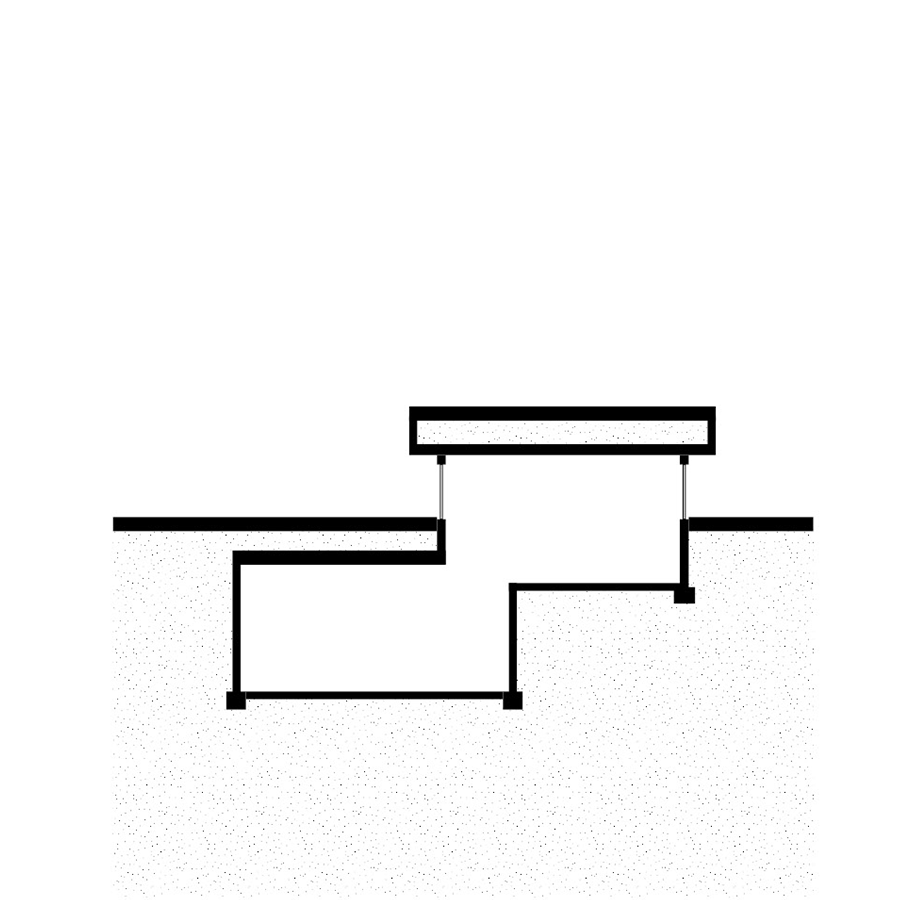
A + D Temperature control, partial sun light and ventilation. Partial double side view
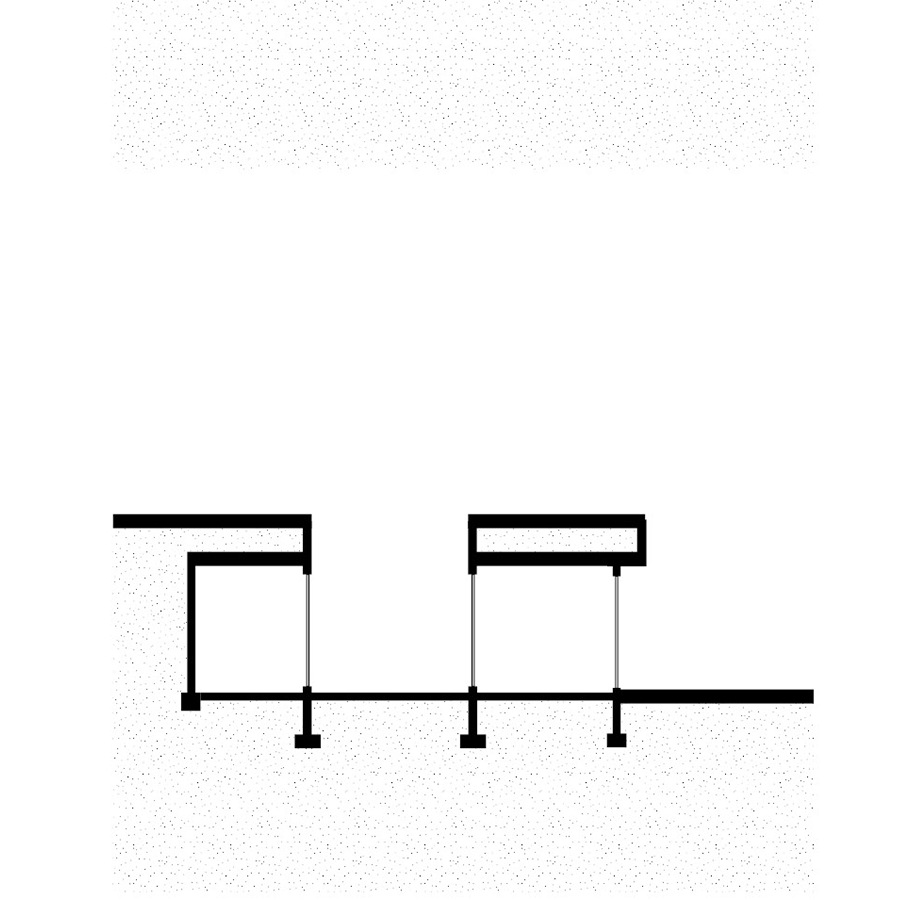
B + C Temperature control, sun light and ventilation. Sky view and one side view
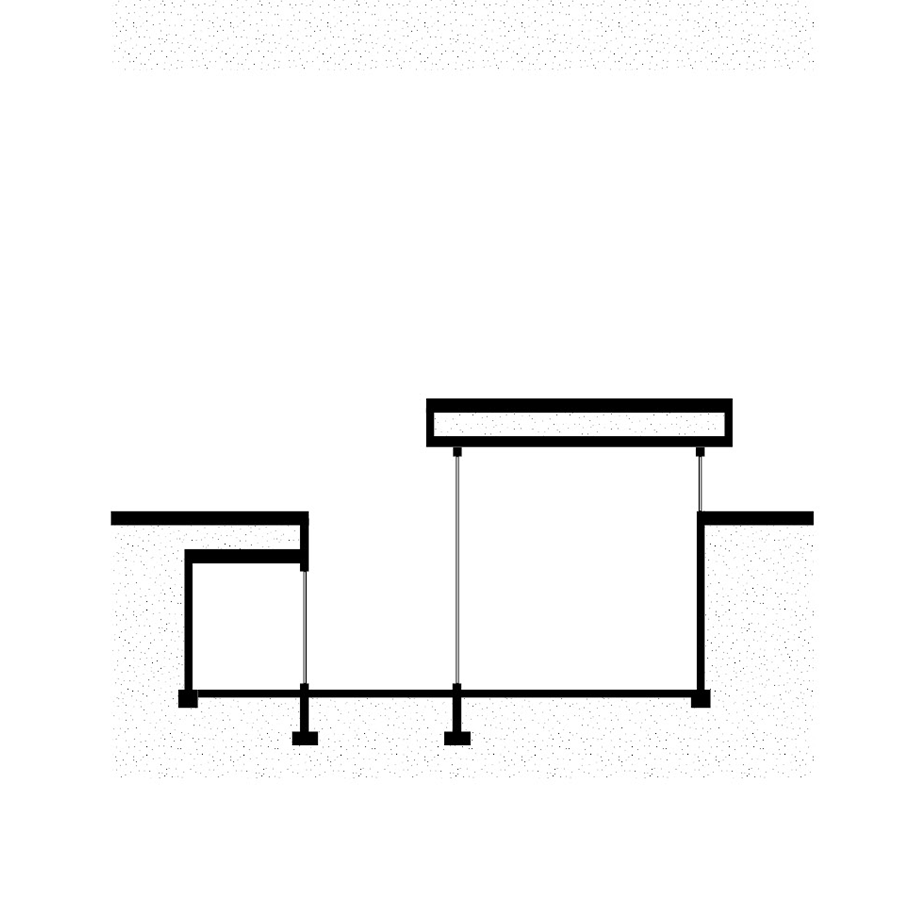
B + D Temperature control, sun light and ventilation. Sky view and double side view
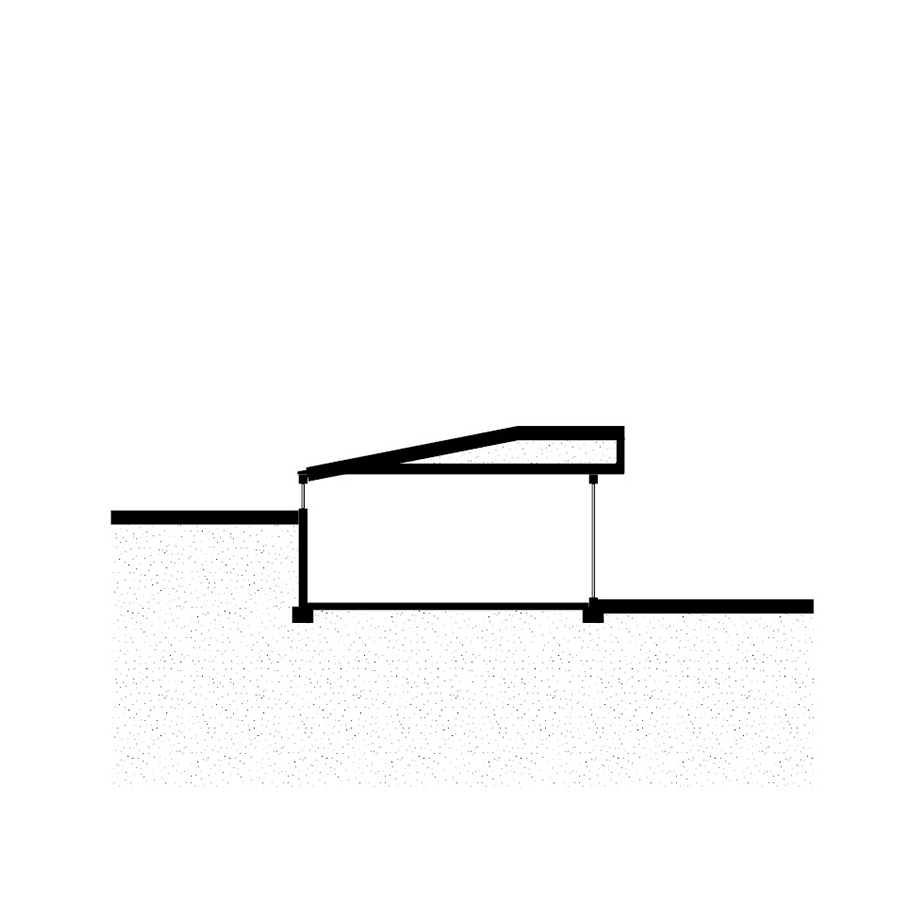
C + D Temperature control, sun light and ventilation. Double side view
I cut the model into several components with a vsectional hatch and underground texture. Those sections show the variations of spaces underground and different light conditions underground. Those textures show the Manhattan geology. According to the special geology of Manhattan with different layers of the ground including the special material - Manhattan schist which can also be considered as part of my design as the floor slab.
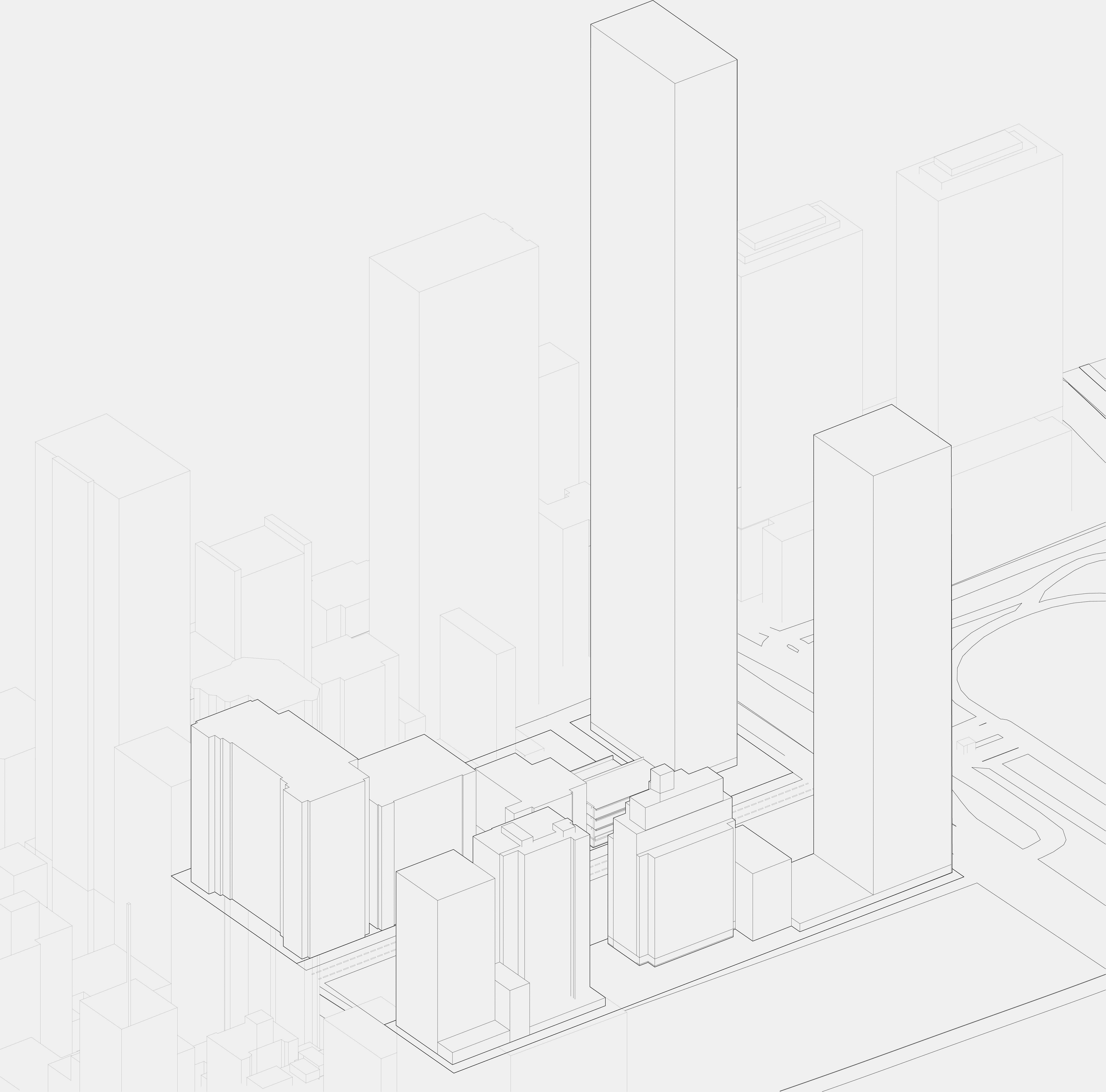
Original site condition with surrounding buildings.
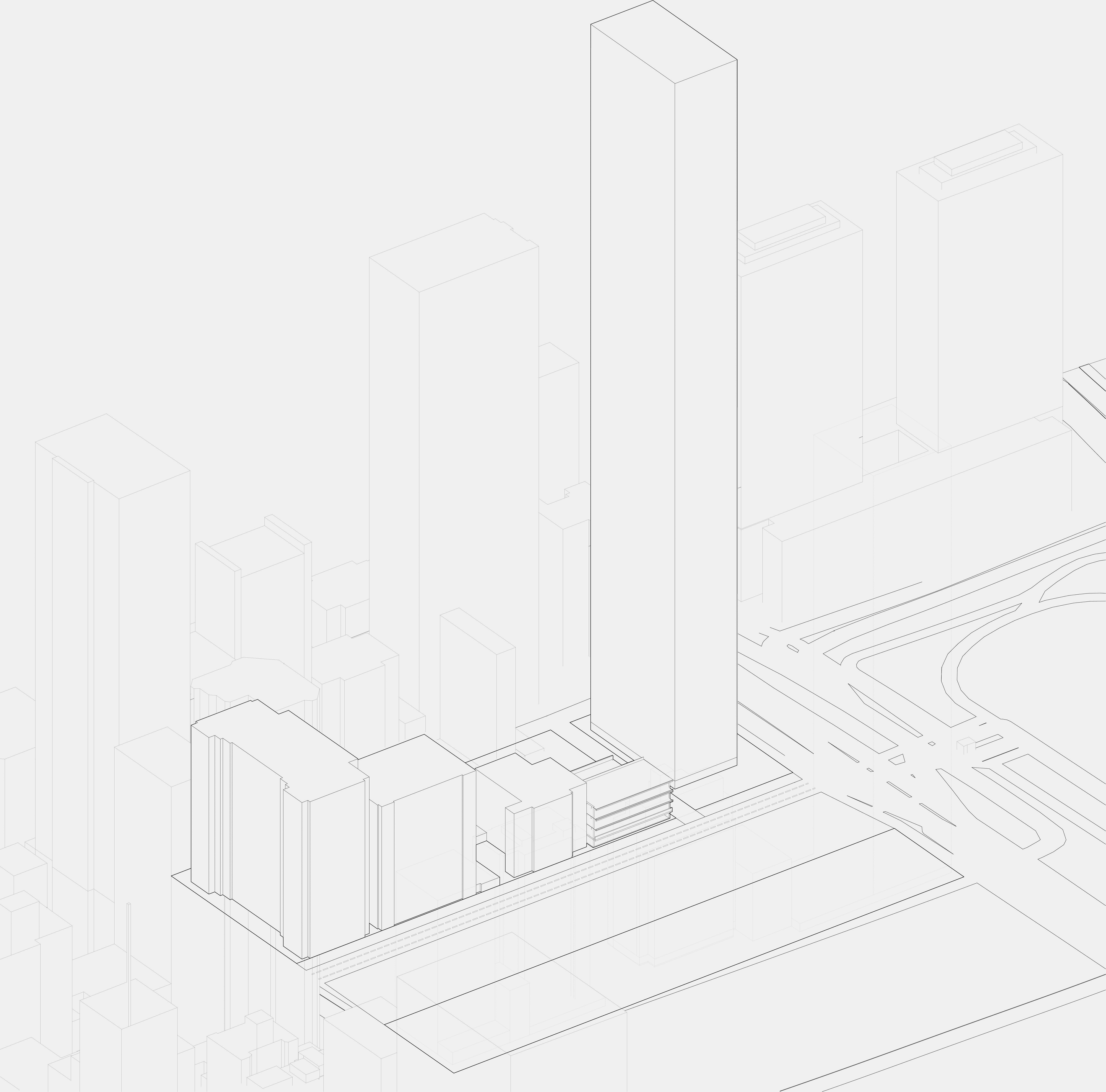
Remove south side buildings to see the full site boundary of the extended sidewalk.
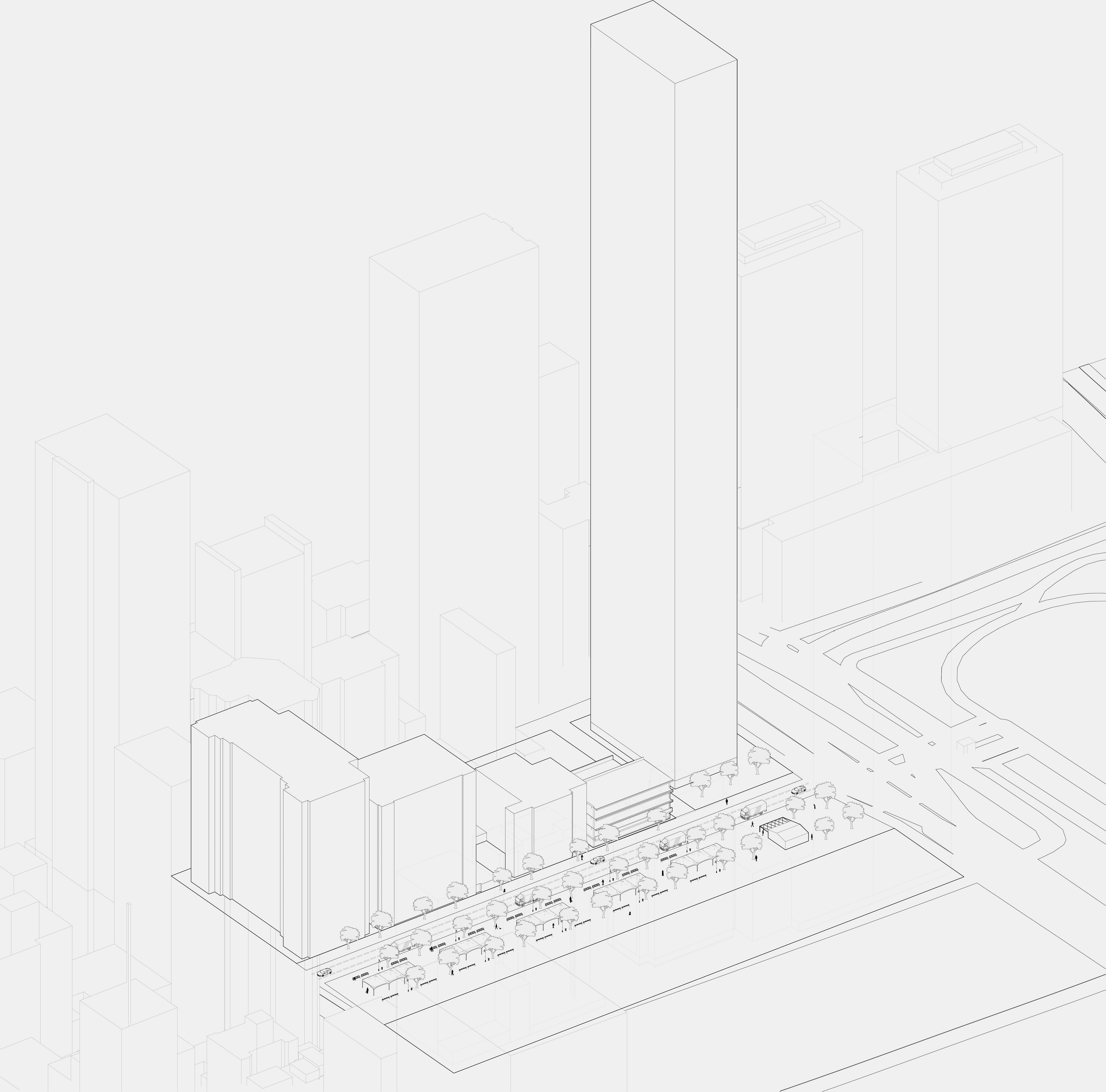
The current condition of this area. The current function of this space is a park, a temporary farm market, a cafe, a bike station, and a parking block.
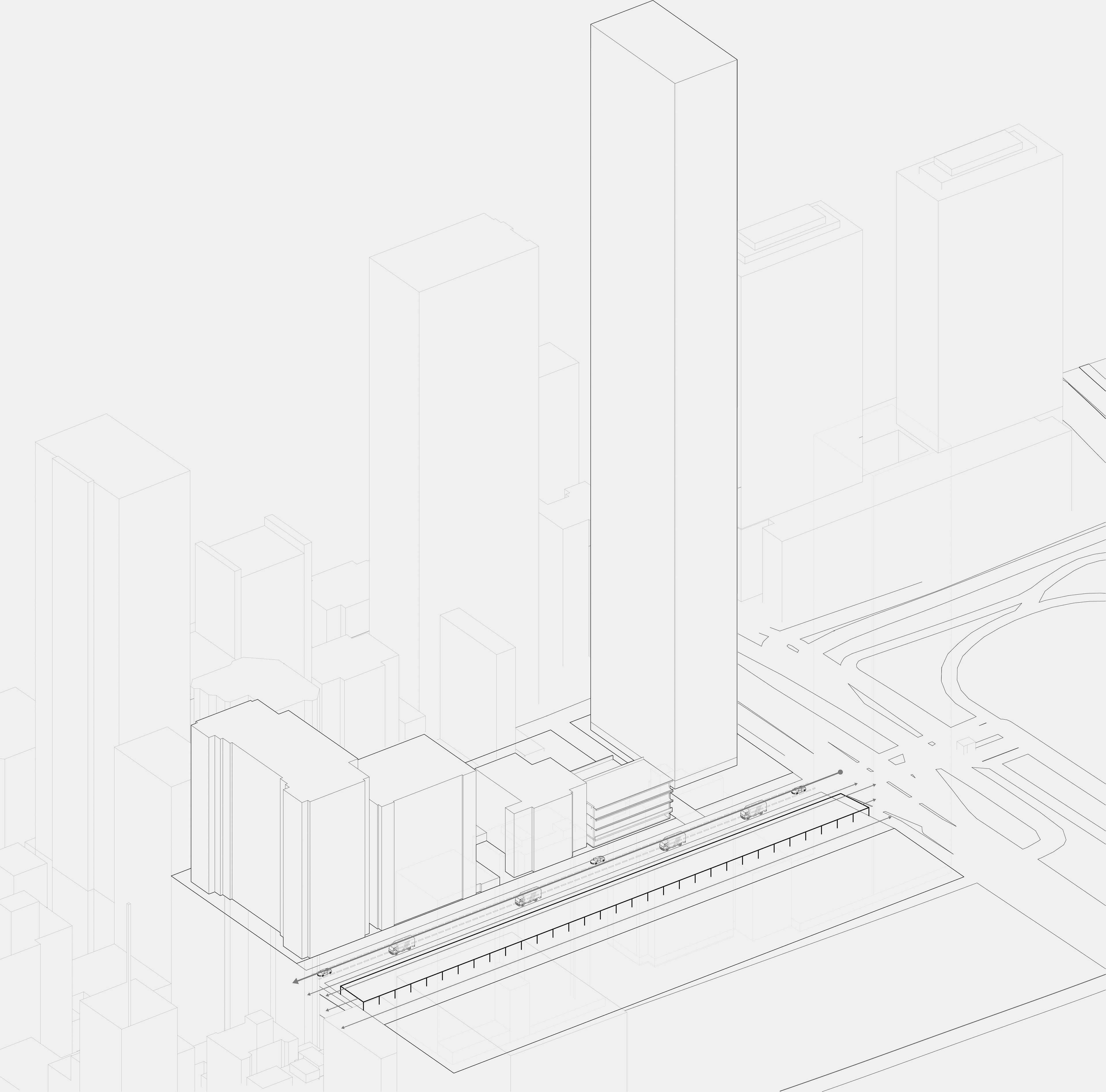
This is the current walking flow and traffic flow. Then I add a built pavilion shape cover for making some space for the green market.
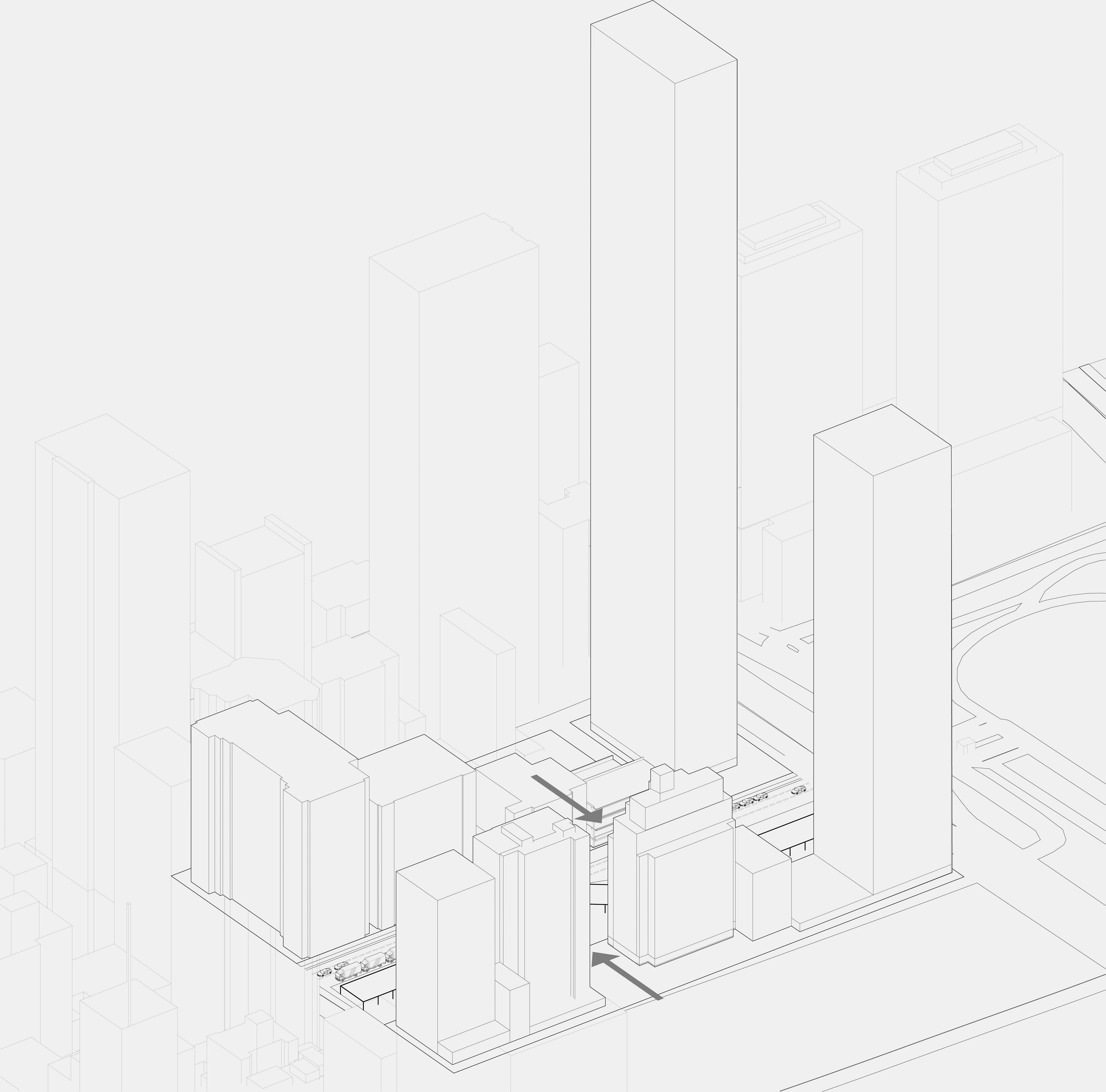
Considering surrounding environment effects on the form and shape of the concept. The south side gap space and north side japanese society area form the “Building pressure” of the space.
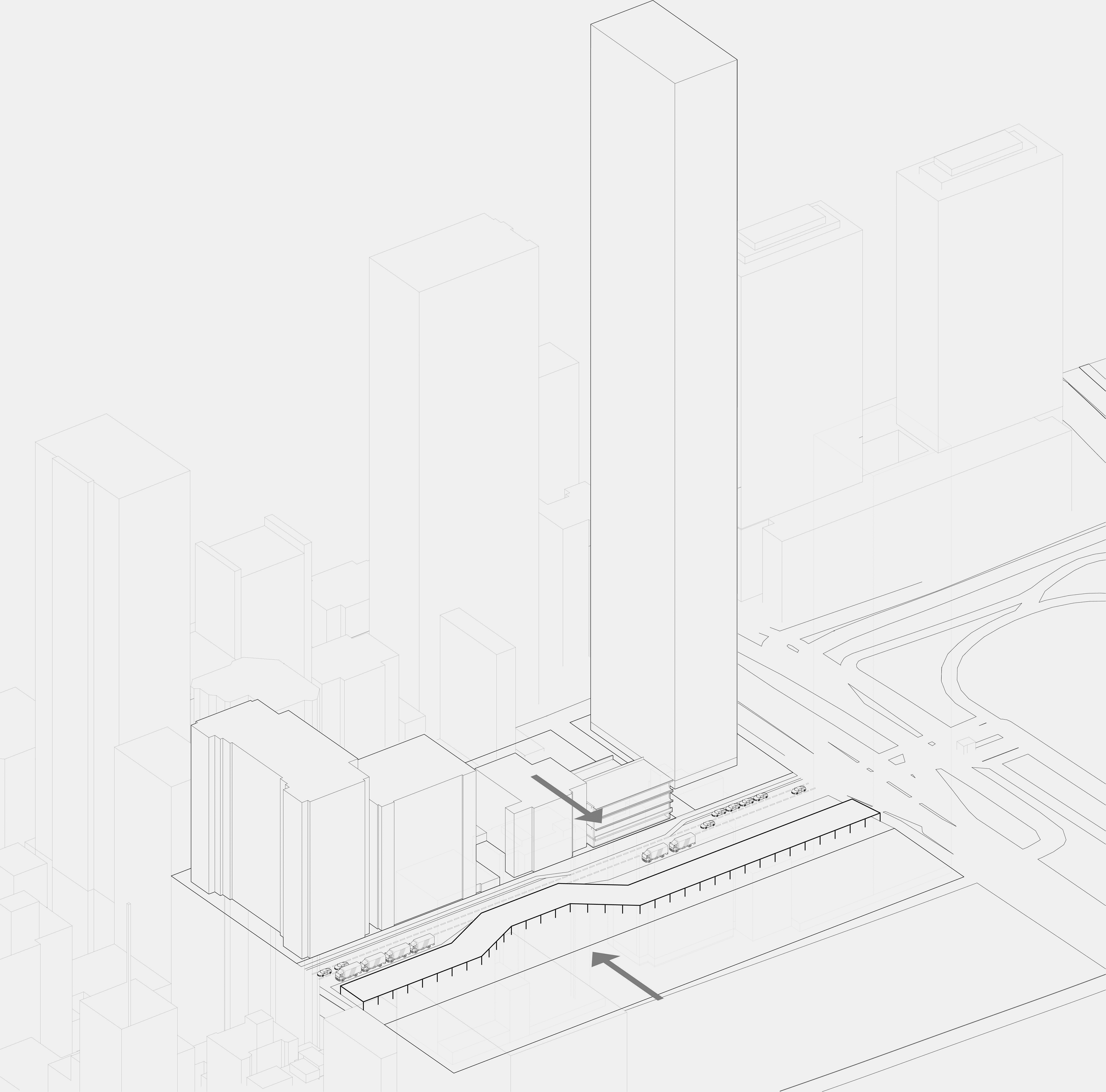
Make the shift of the pavilion.
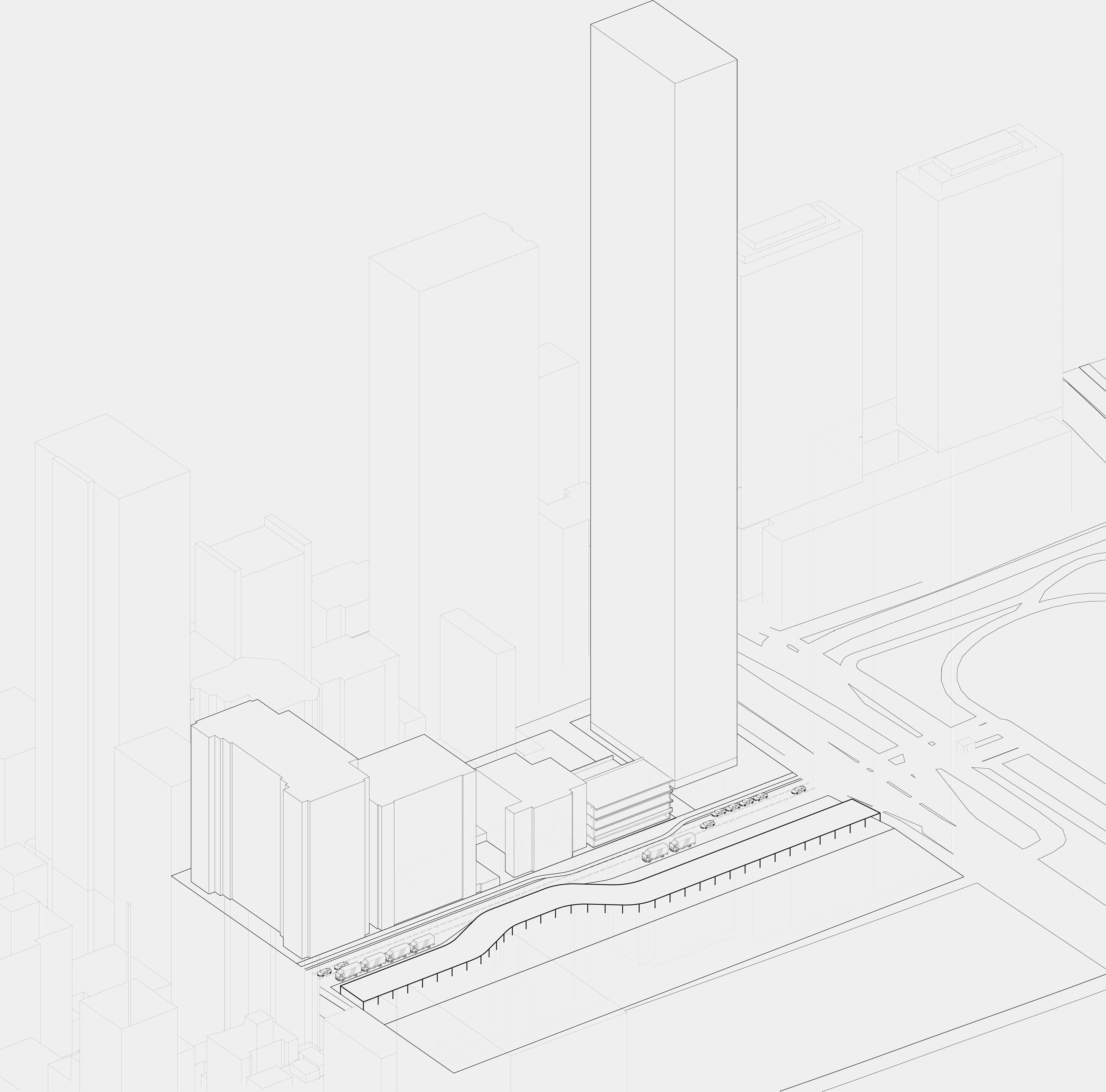
Smooth the pavilion.
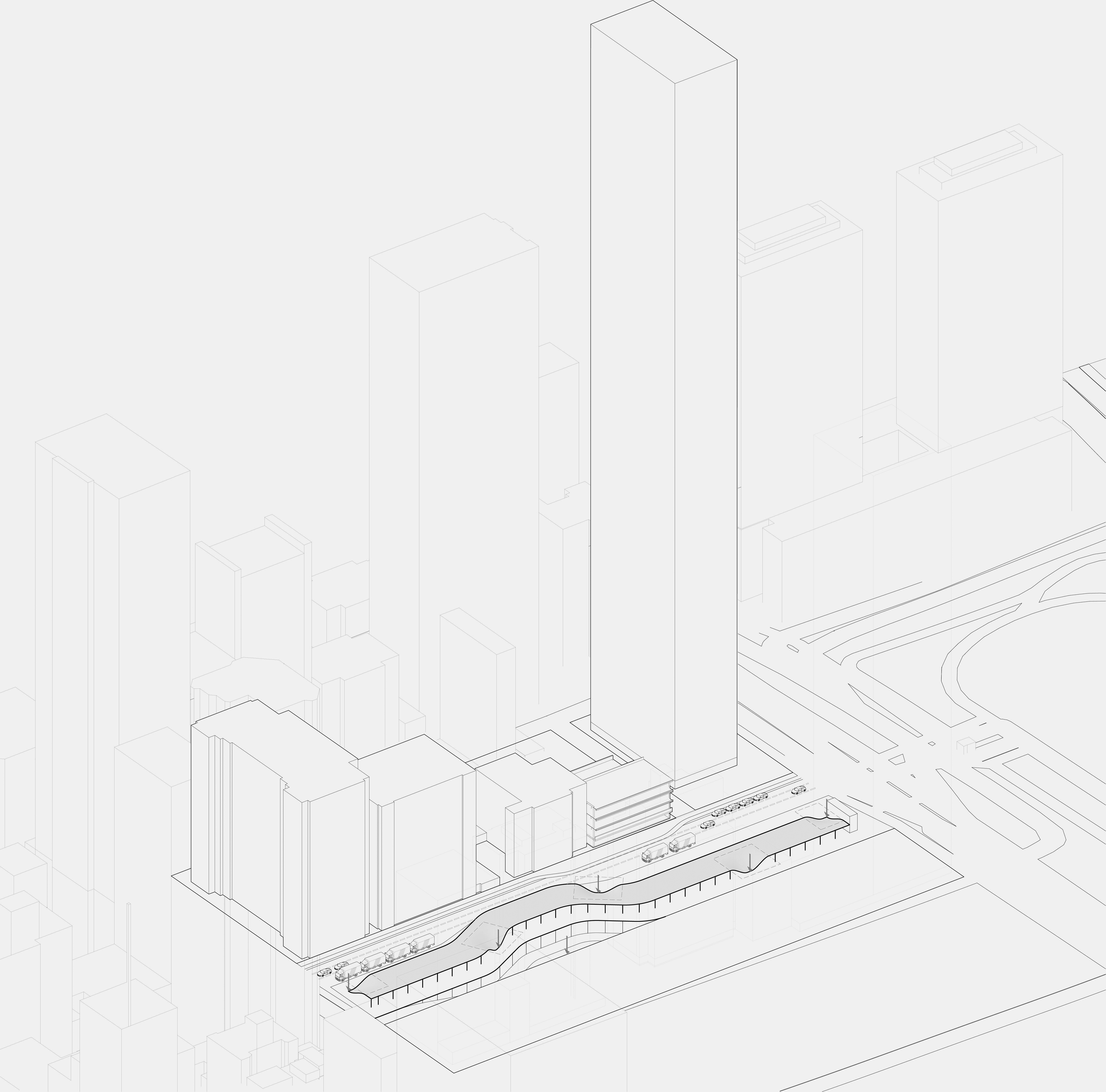
Push the roof to the ground at some parts to make the ramp.
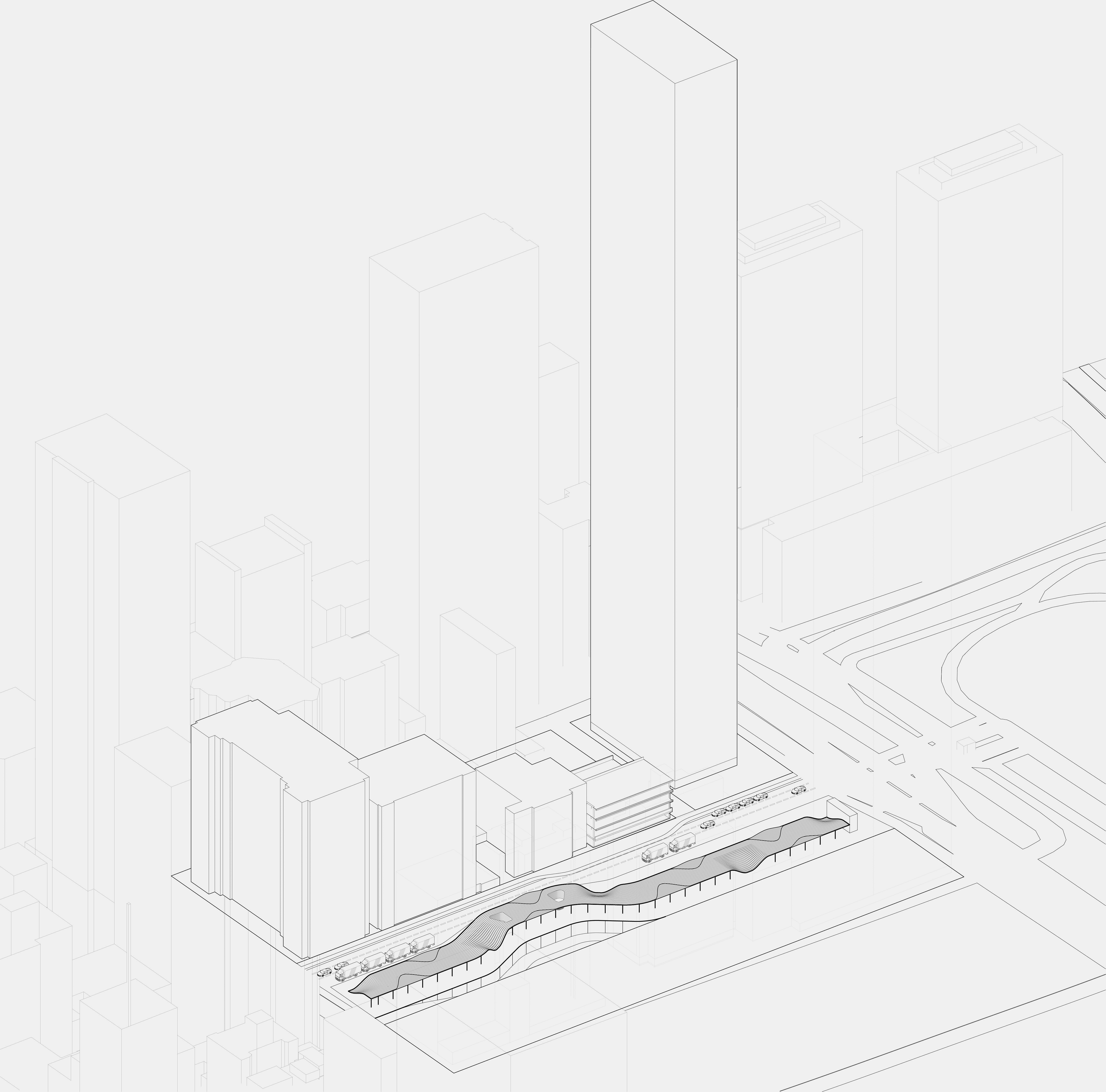
Make the stair steps of the ramp space.
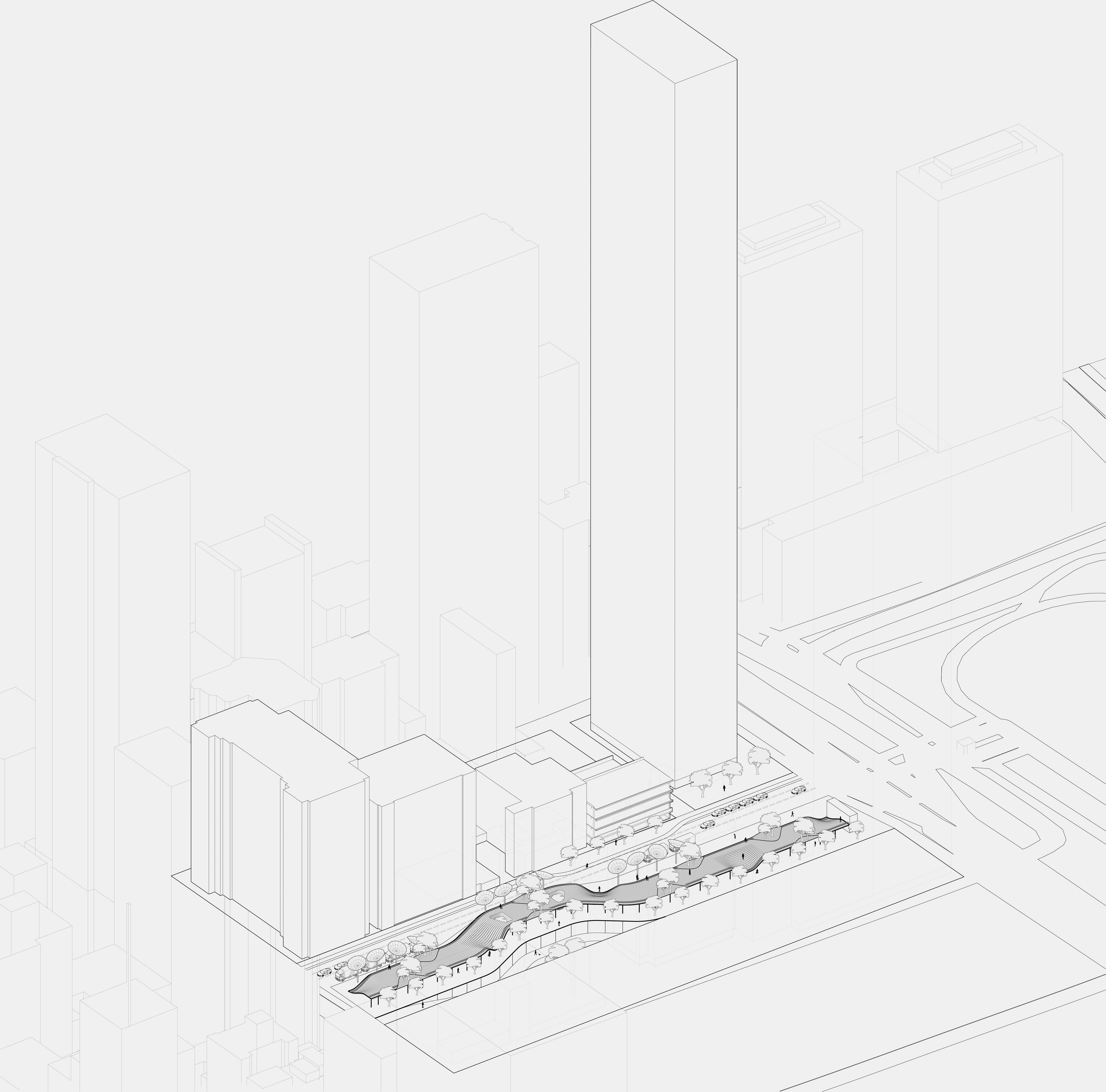
Include all original functions, a park, a temporary farm market, a cafe, a bike station, and a parking block.
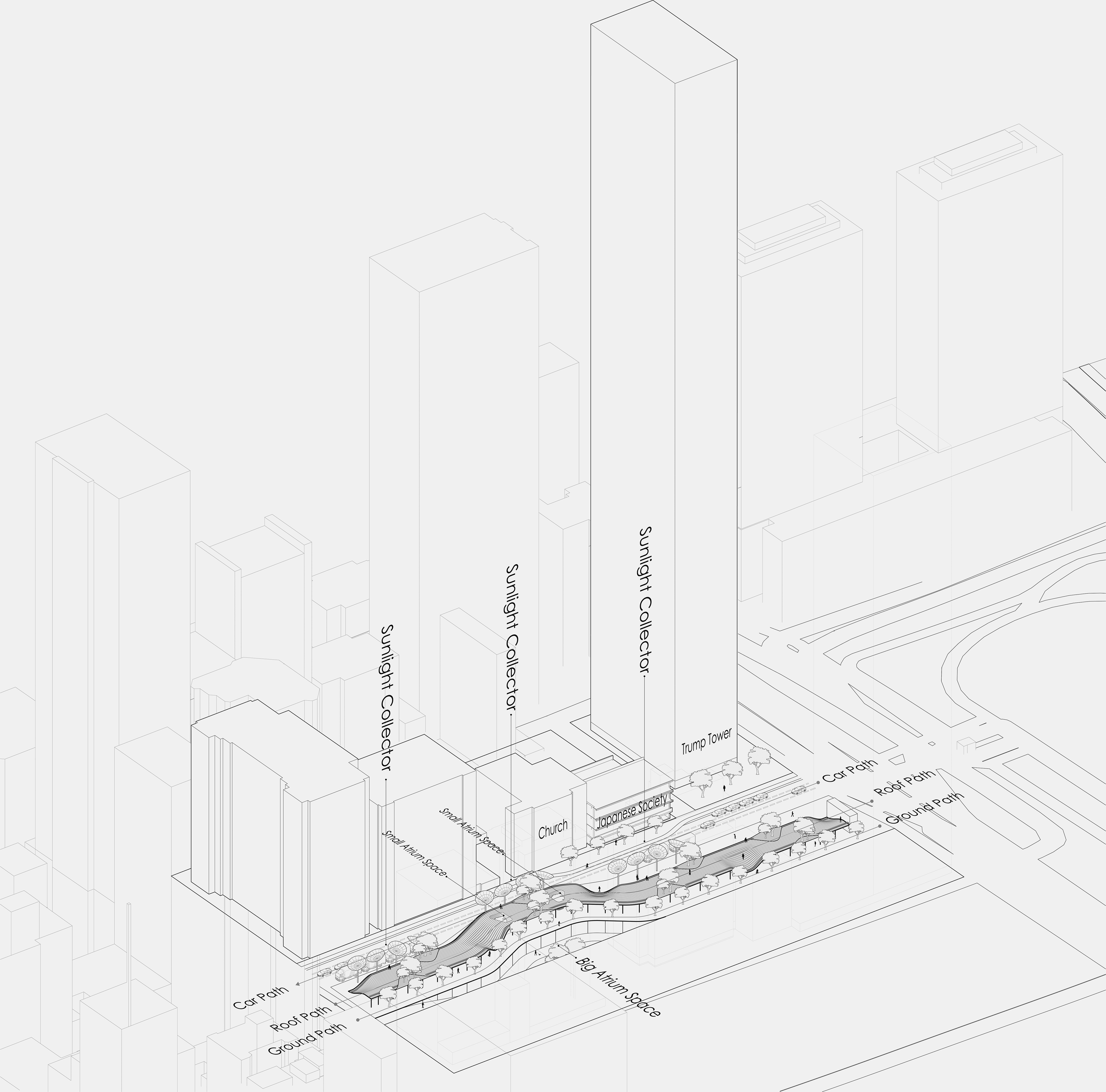
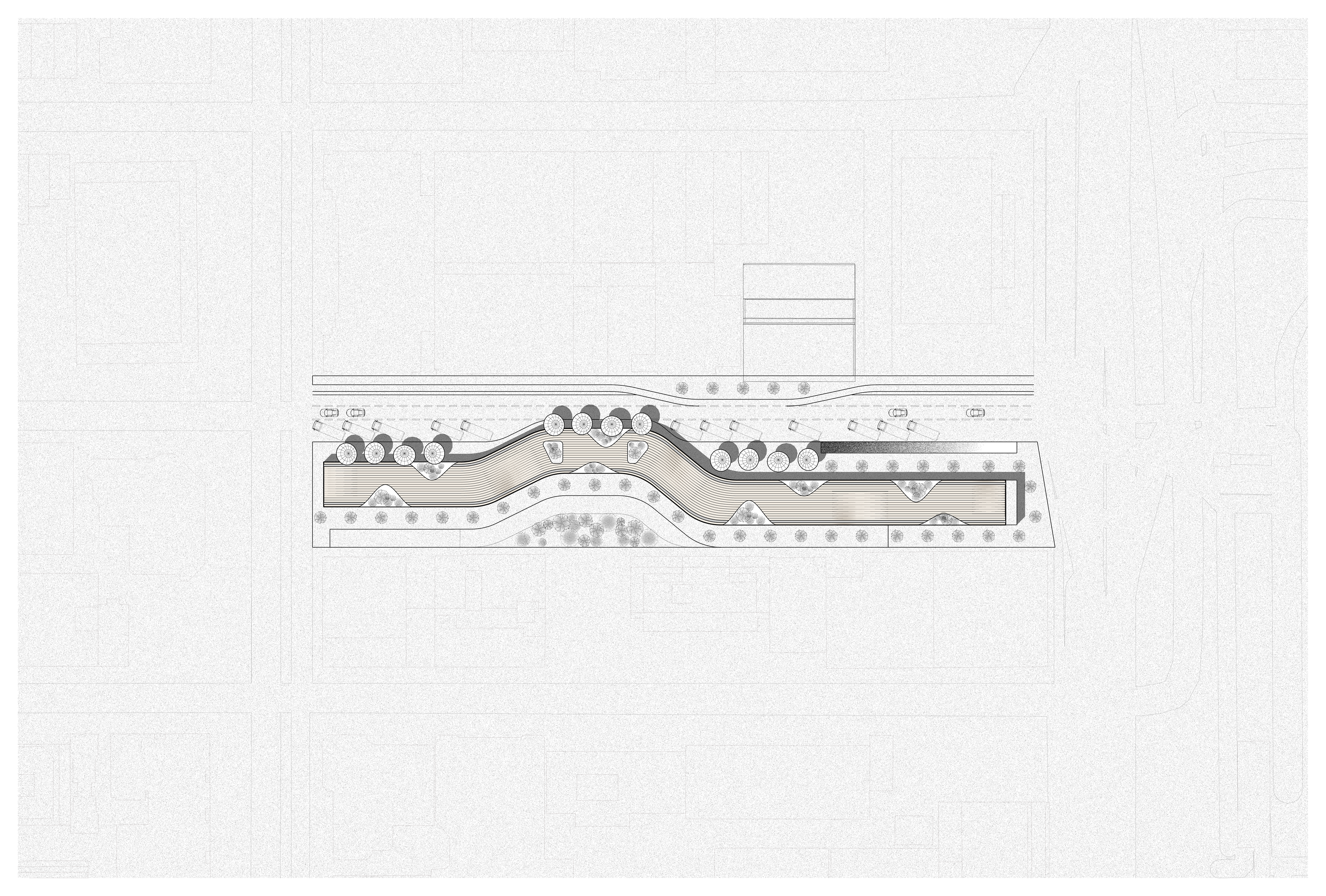
Floor Plan | Roof Plan
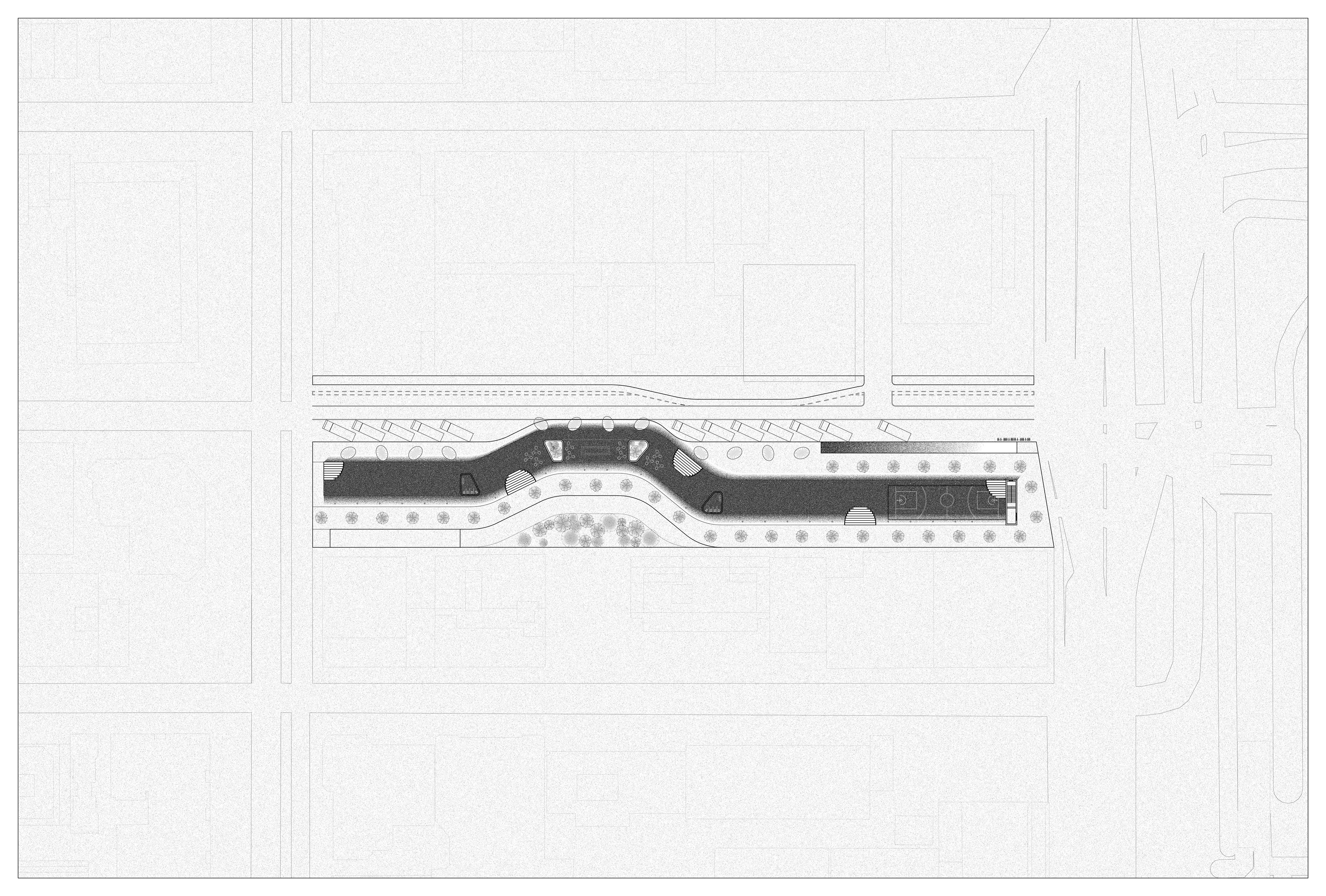
Floor Plan | Ground Floor Plan
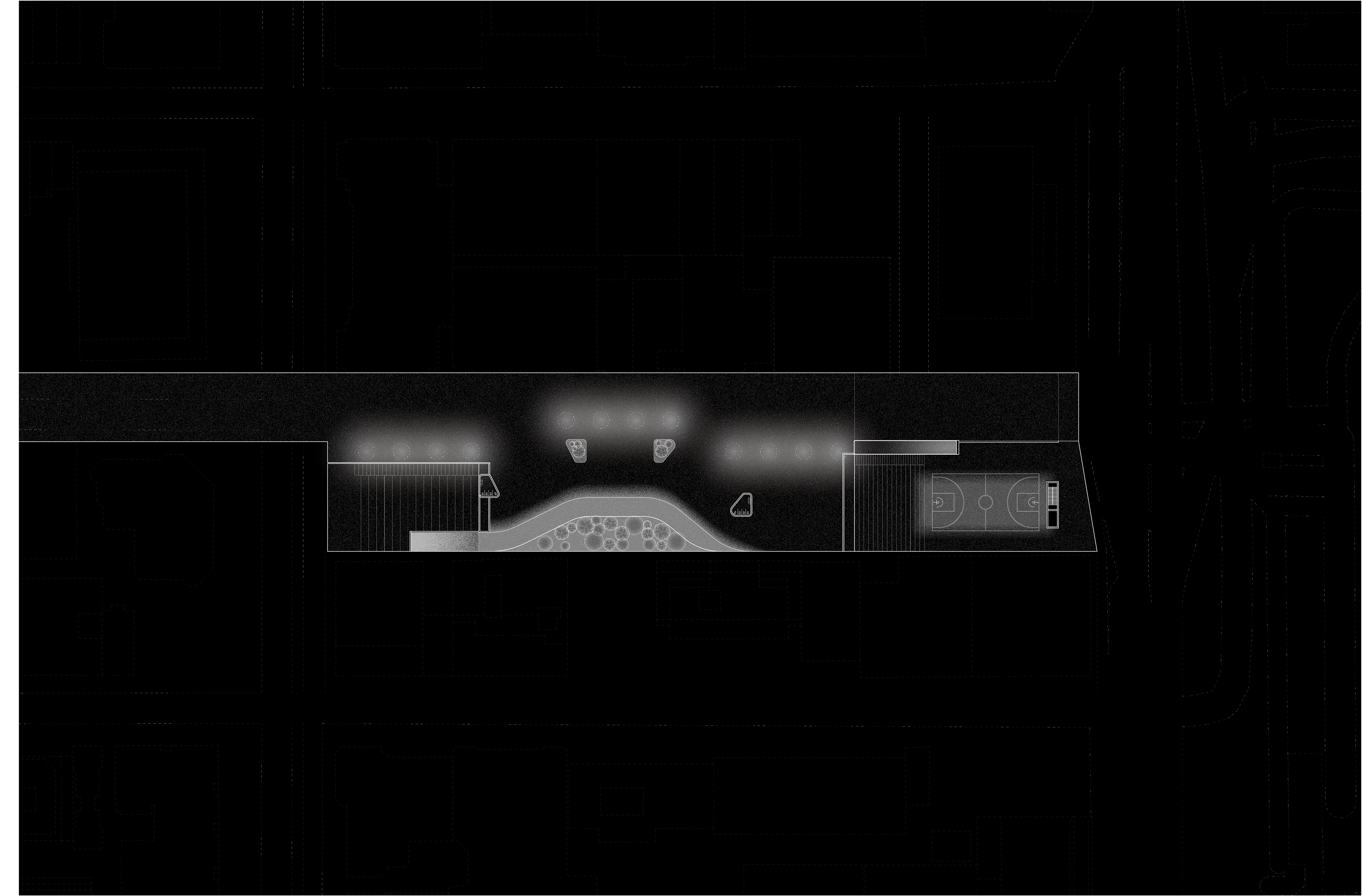
Floor Plan | -1 Underground Floor Plan
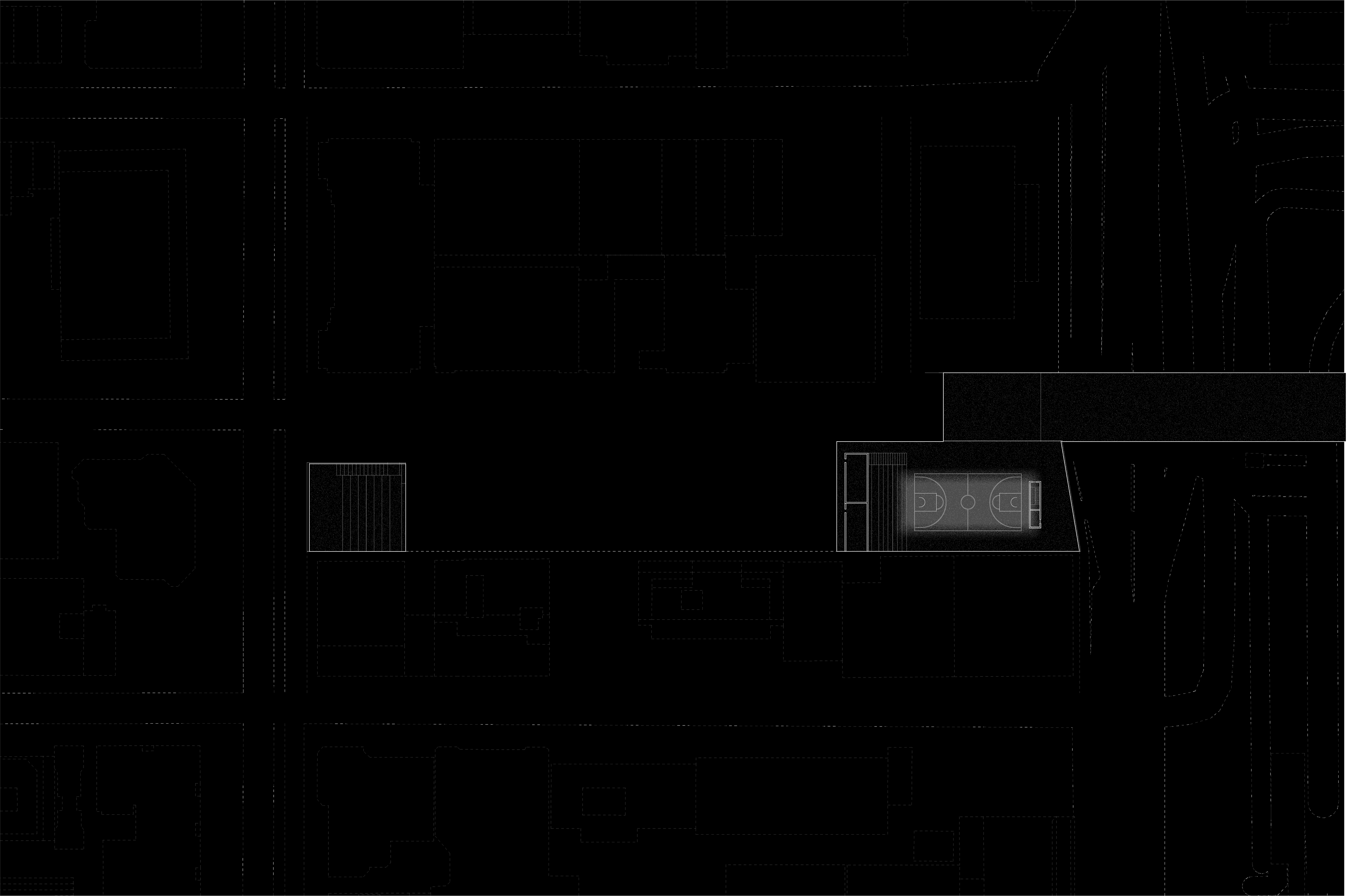
Floor Plan | -2 Underground Floor Plan
