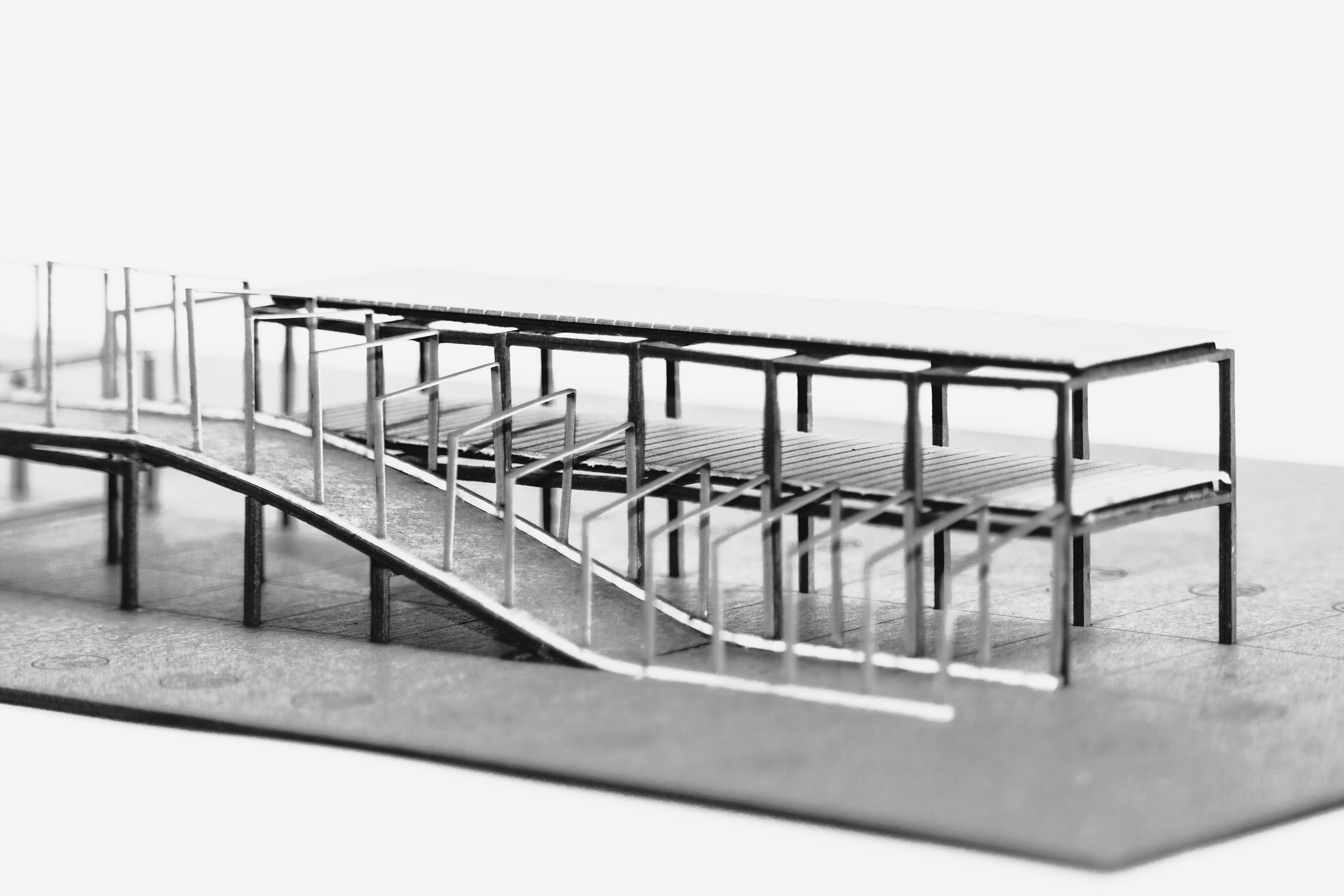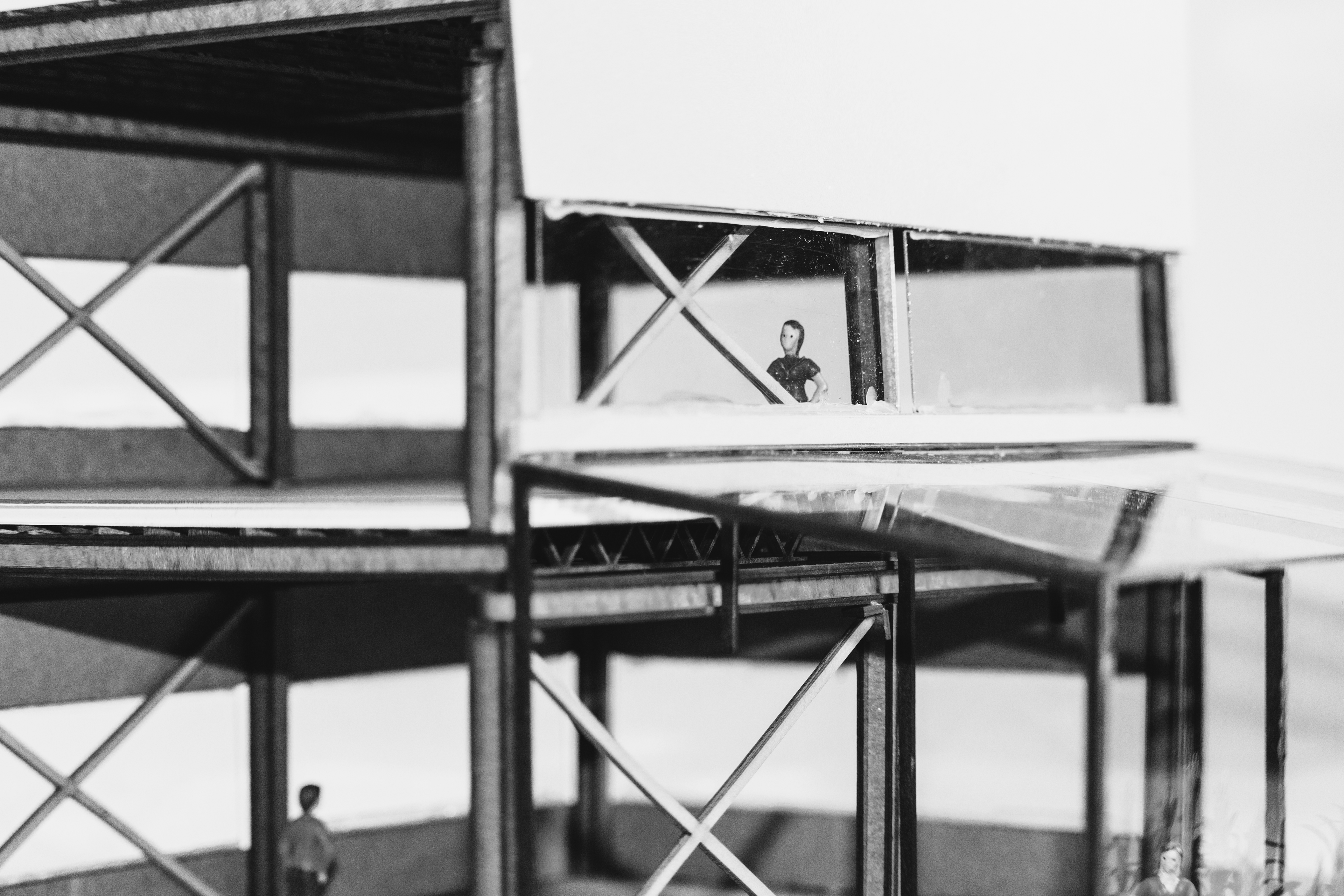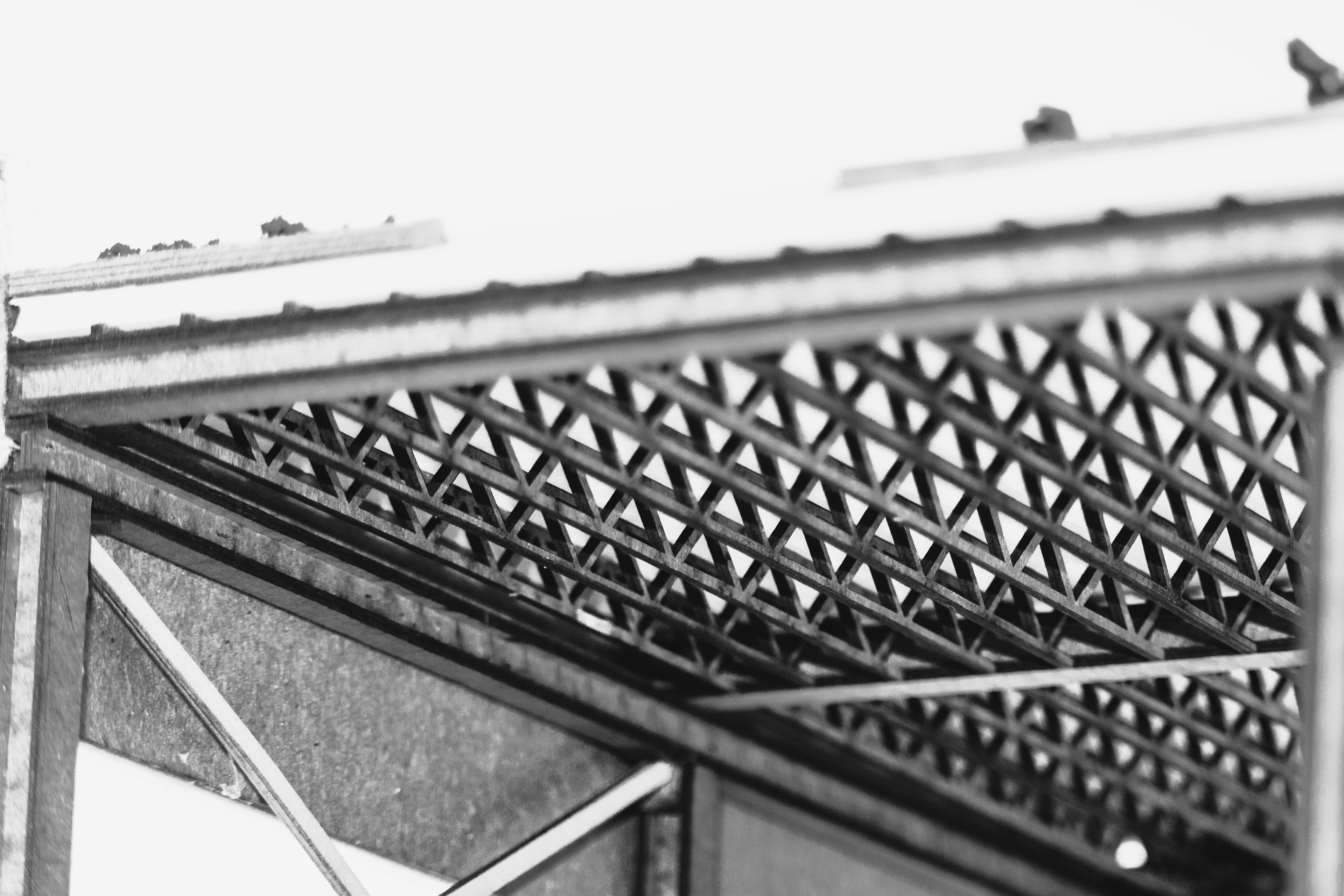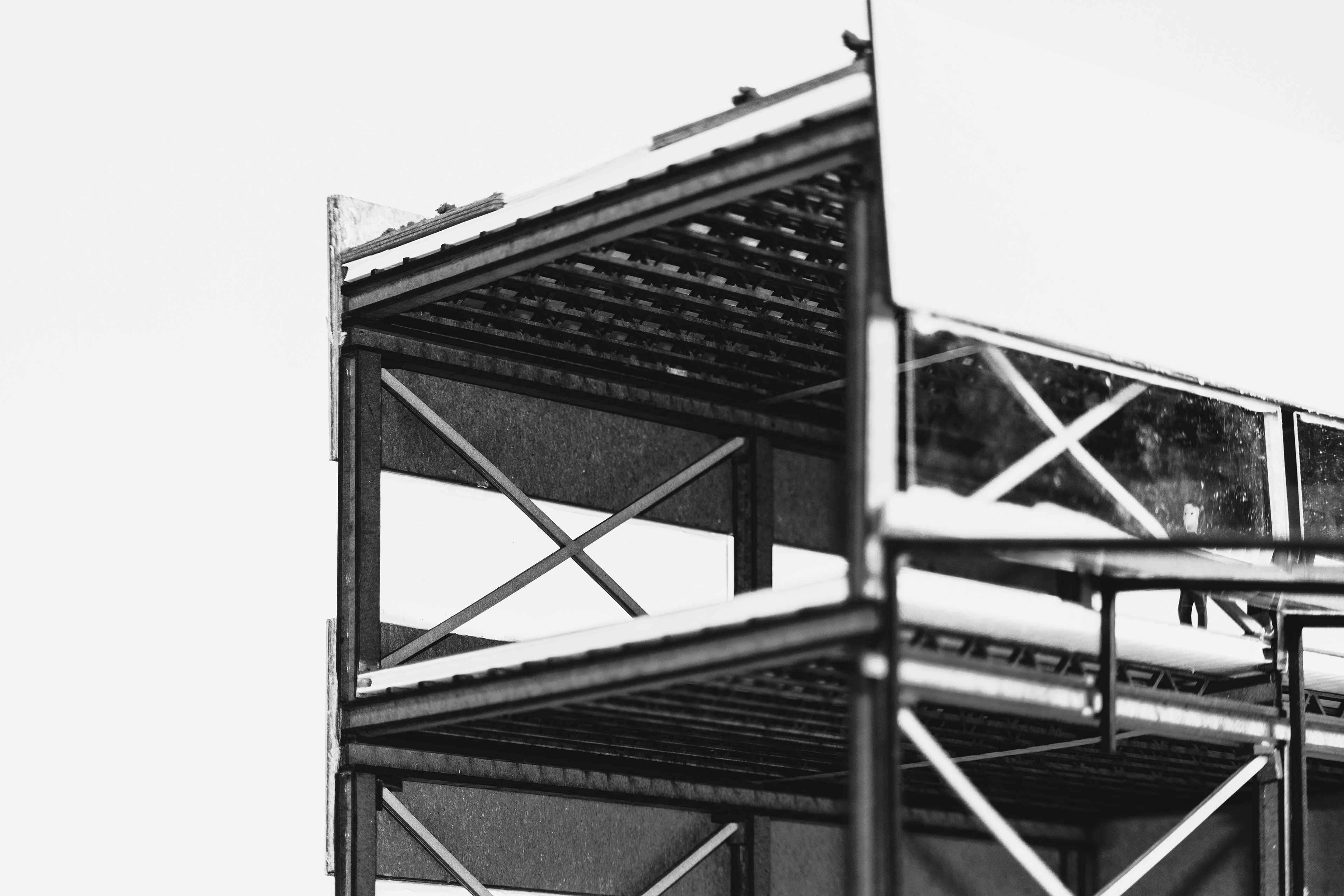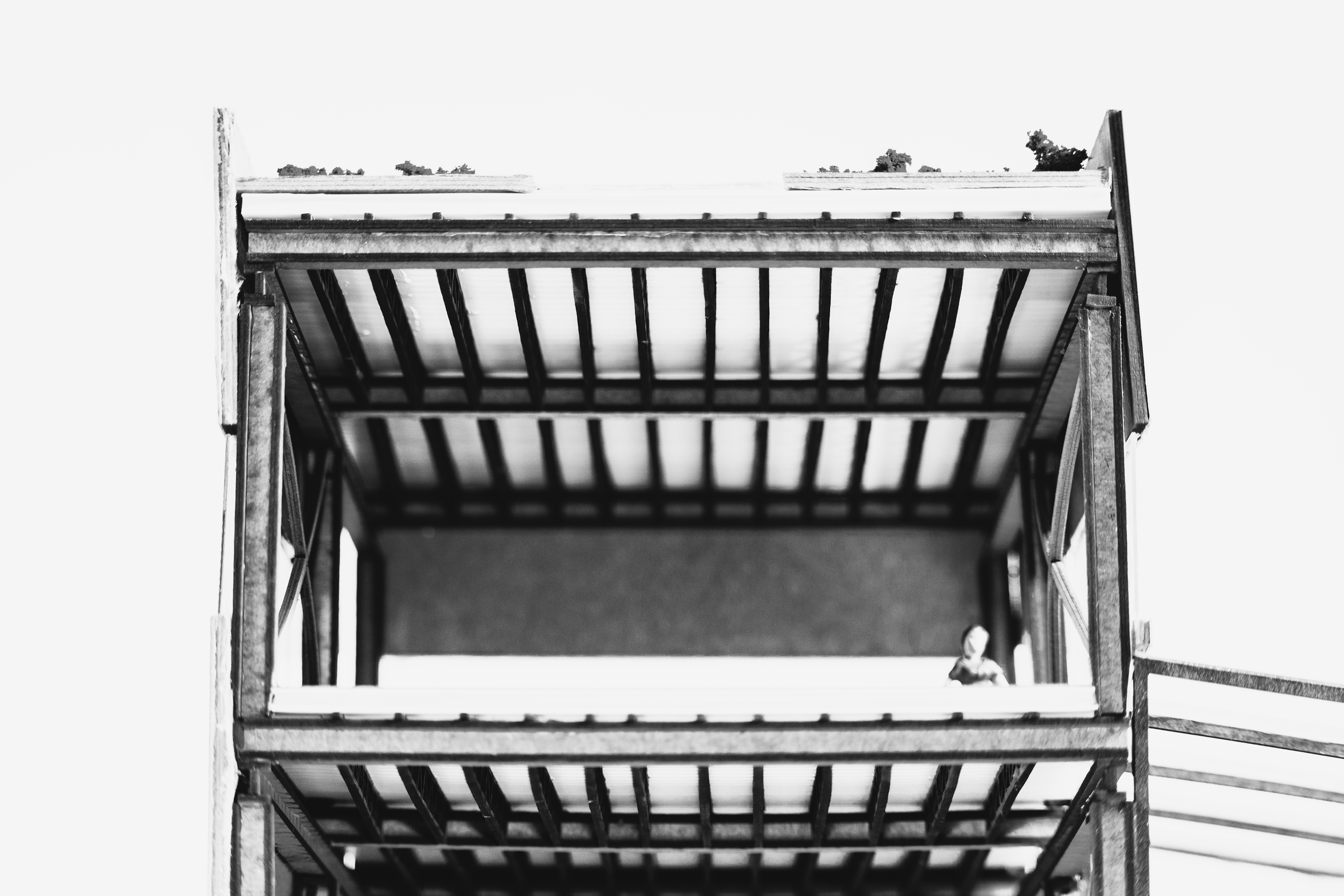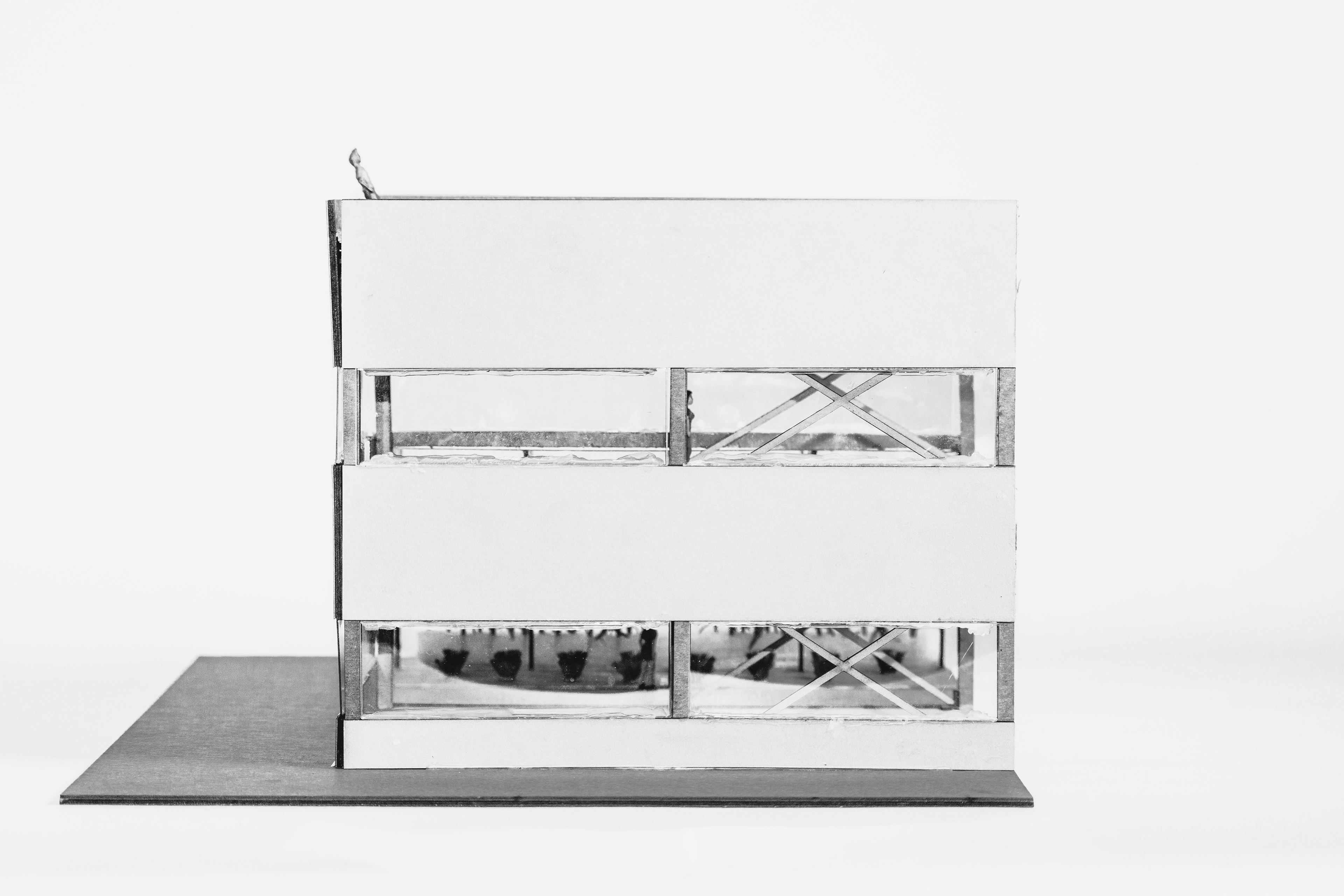Syracuse University | Fall 2022 | Instructor: Prof. David Shanks | Prof. Hannibal Newsom
Our client, Brady Farms, plans to build an urban agritourism center that may include a farm-to-table restaurant, teaching kitchen, temporary housing, and other projects. Our studio will use Brady Farms’ proposed urban agritourism center as its primary investigative project and location. Our main design concept is to integrate architecture into the fields. Because the pattern of the field is a linear space (for easy planting and picking), my partner and I wanted to design the form of the building to be linear as well, so it could be better integrated into the field. The best way to do agricultural tourism is to live in the fields, so we designed some housing spaces in the fields to facilitate learning about agriculture.
Picking Range
The data of the picking range has an important relationship to the building as a whole, with different crops being planted at different distances, and with the picking behavior of the farmers.
Cultivation Radius
By investigating the planting radius and picking a range of different varieties of crops, it is possible to derive the most effective planting plan in different situations, and this research can influence the environmental design of buildings as well as farmland.
Food Production Process
Farmhouse + Agricultural Land Relationship
Farmhouse + Agricultural Land Diagram
Farmhouse Circulation Diagram
Cultivation Radius
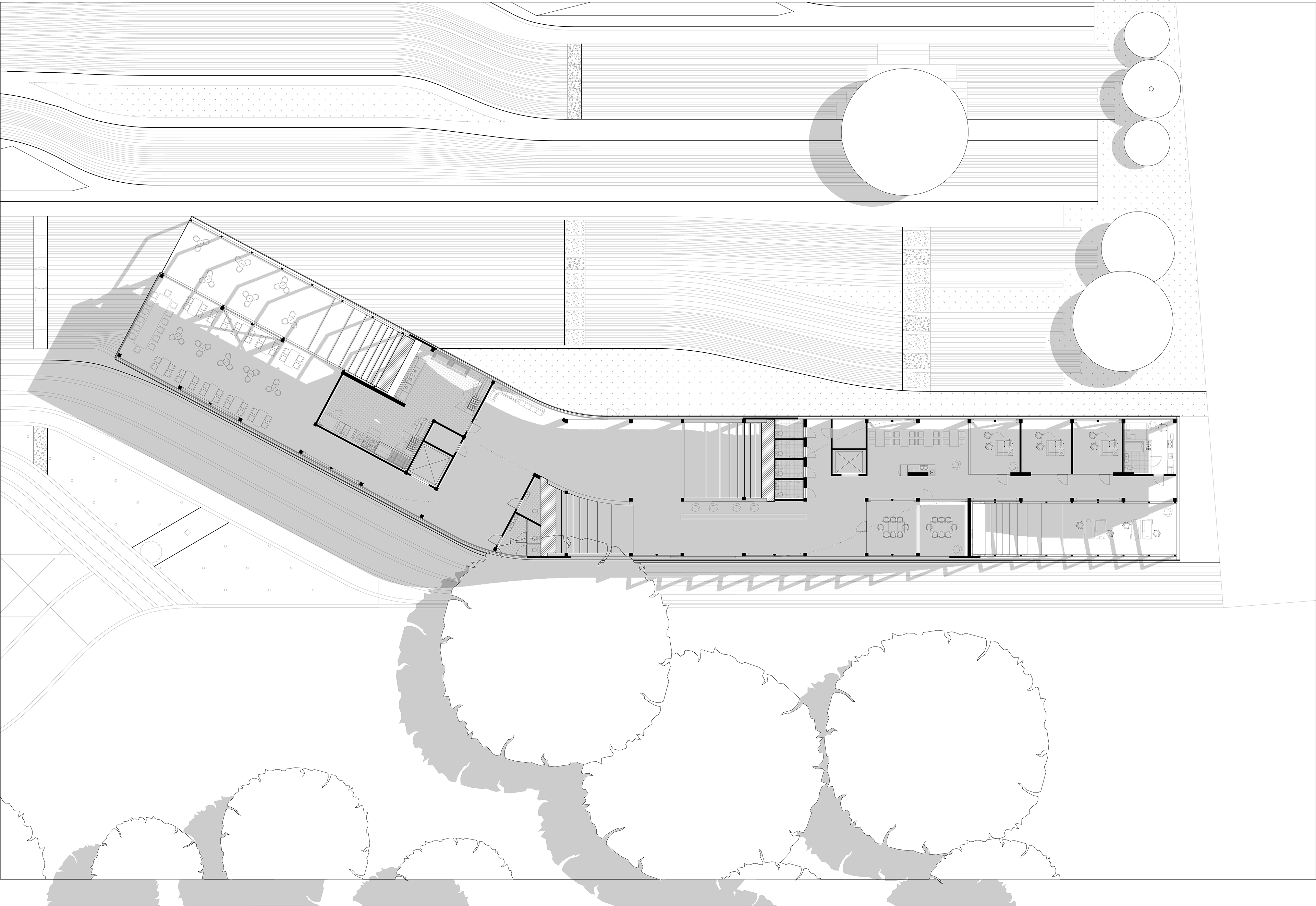
Ground Floor Plan
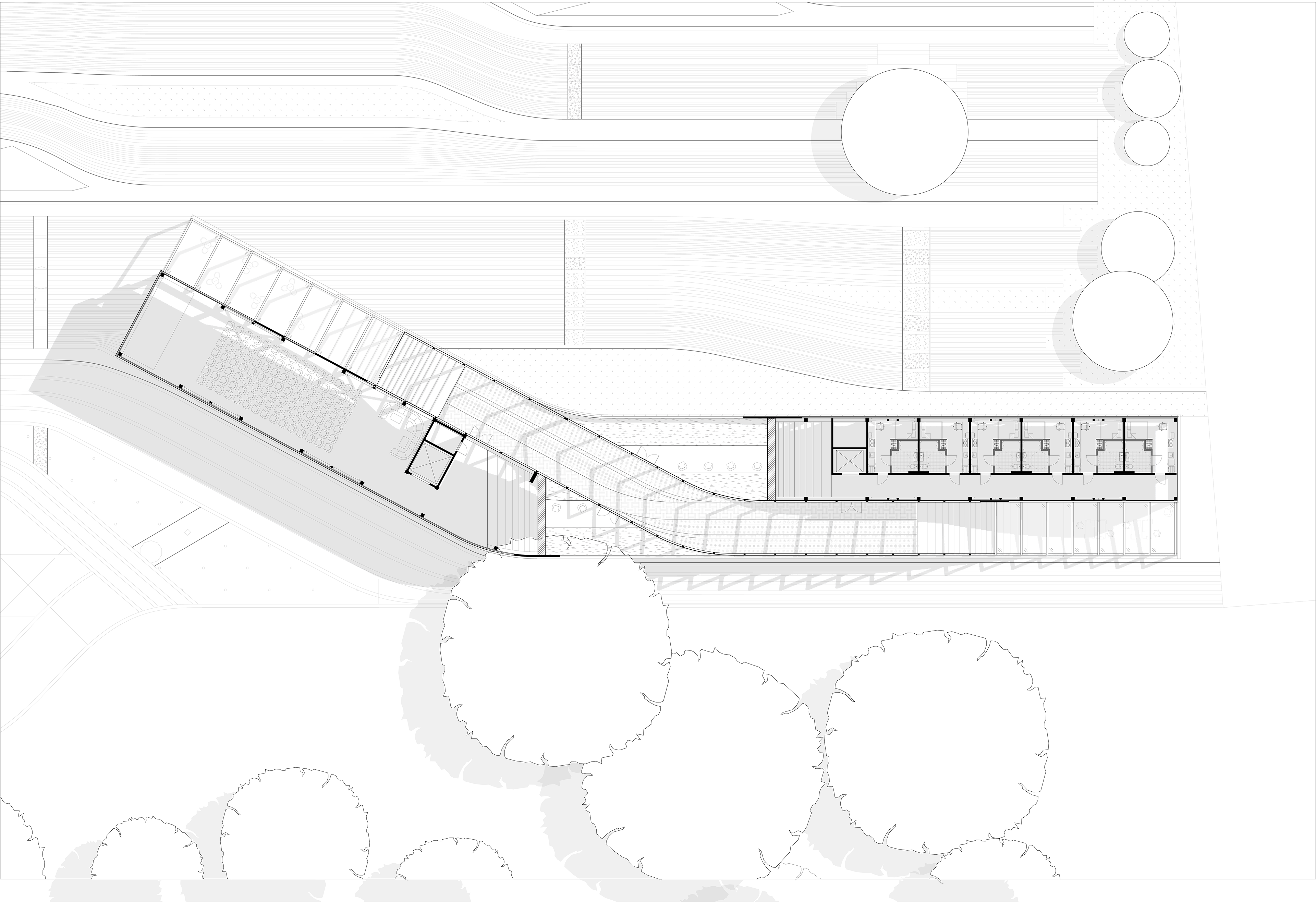
Second Floor Plan

Roof Plan
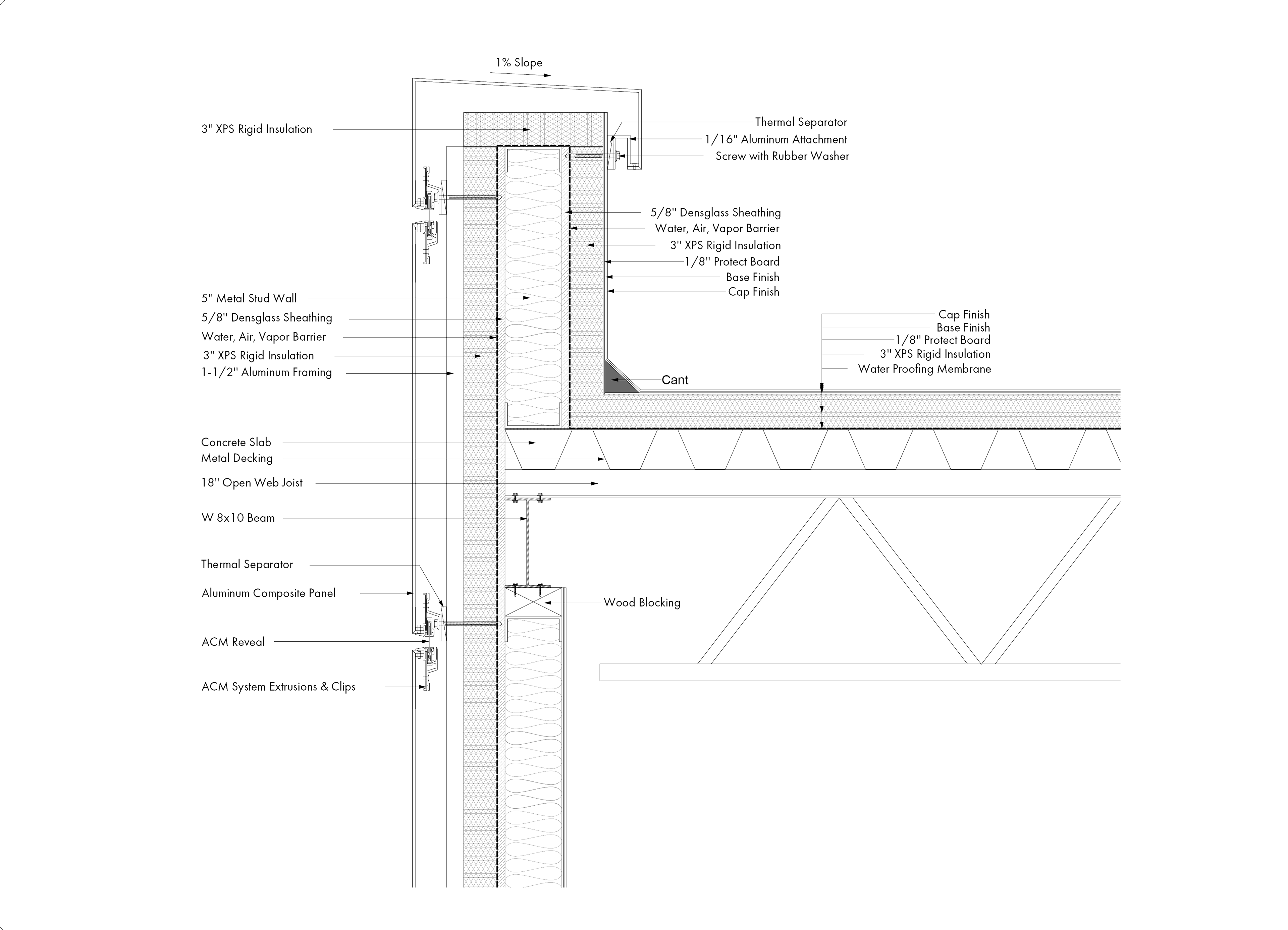
Parapet Wall Detail
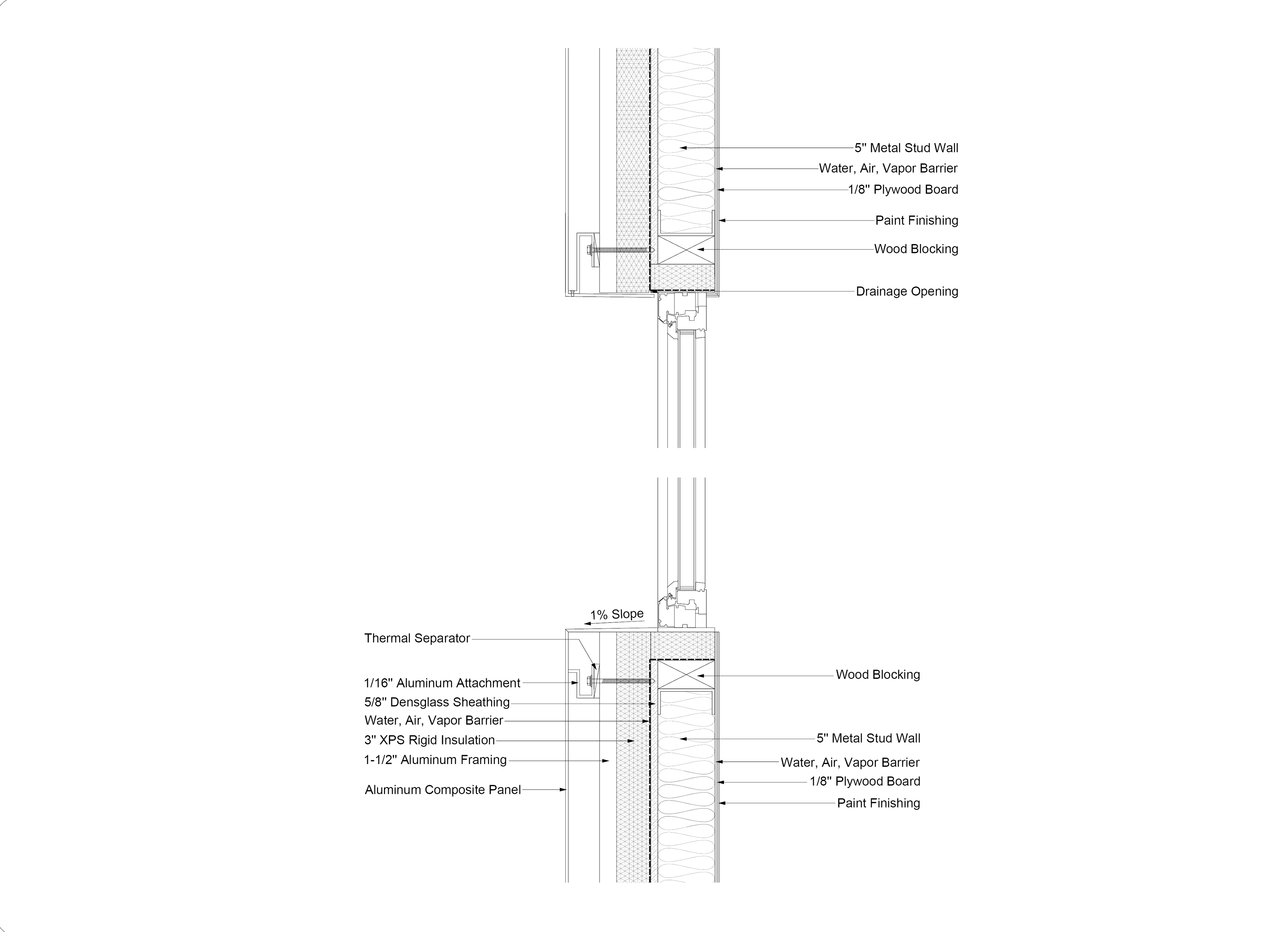
Window Wall Detail
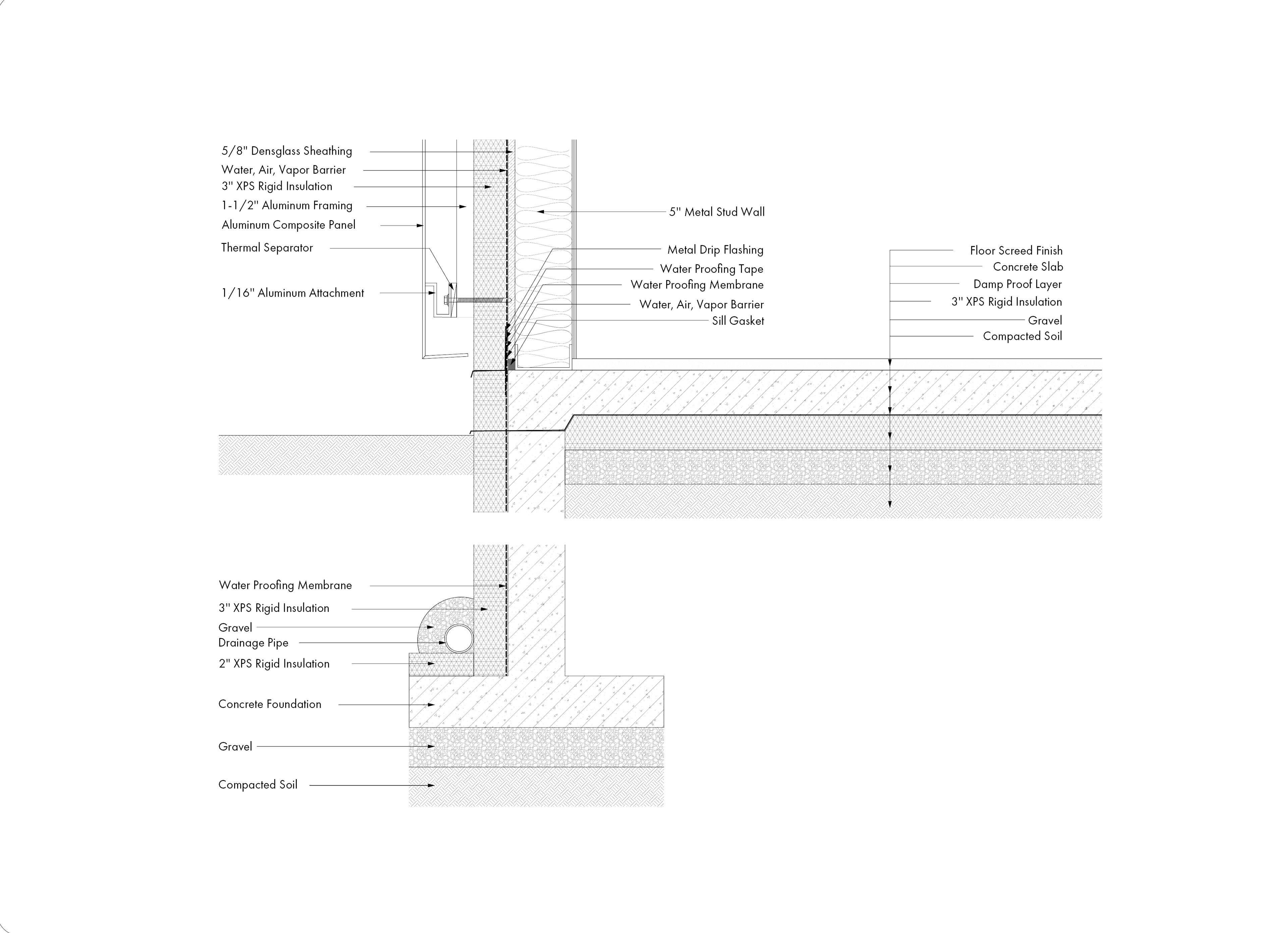
Footing Detail

Ceiling Detail
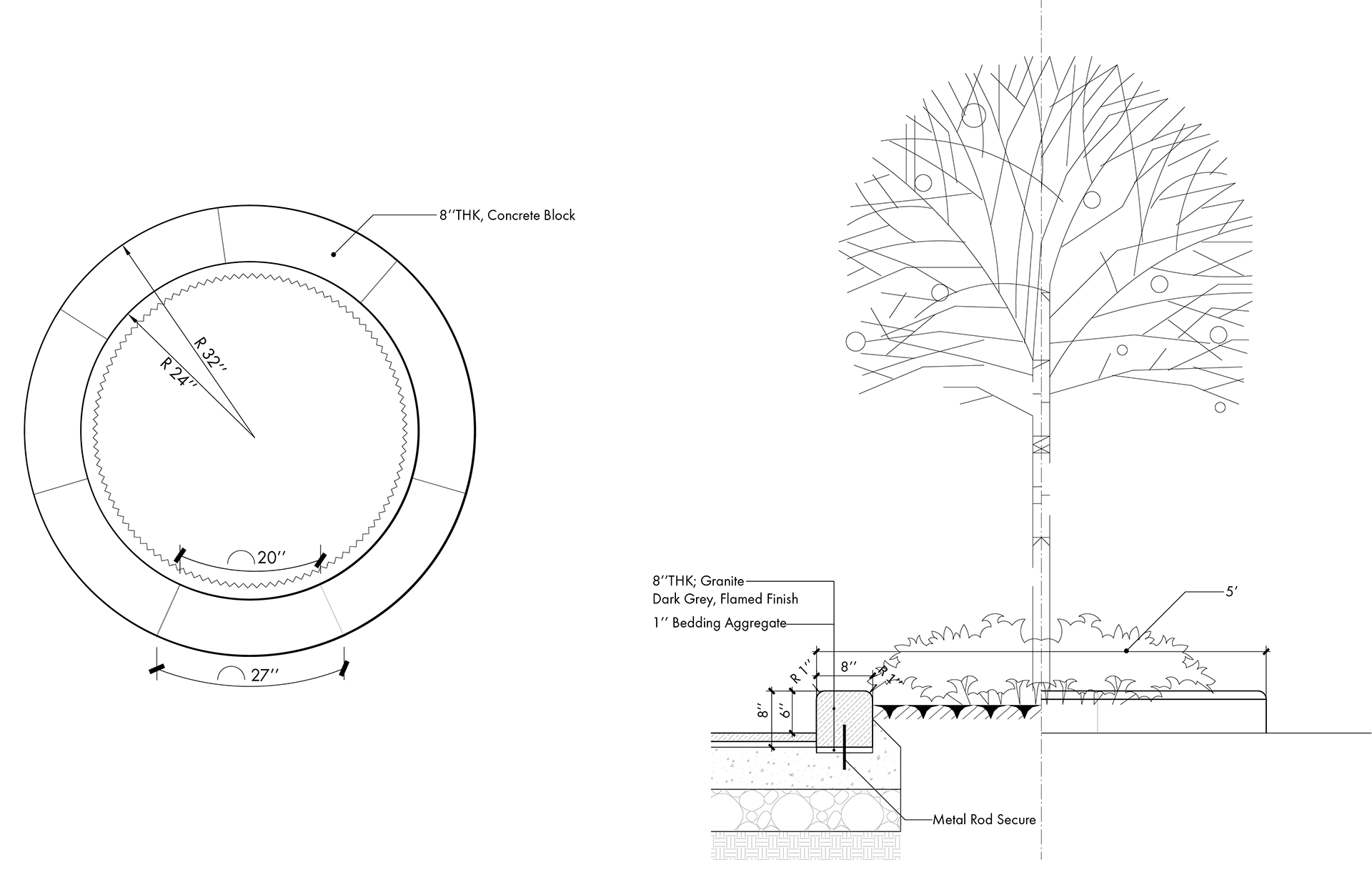
Landscape Design Detail - Plan & Section
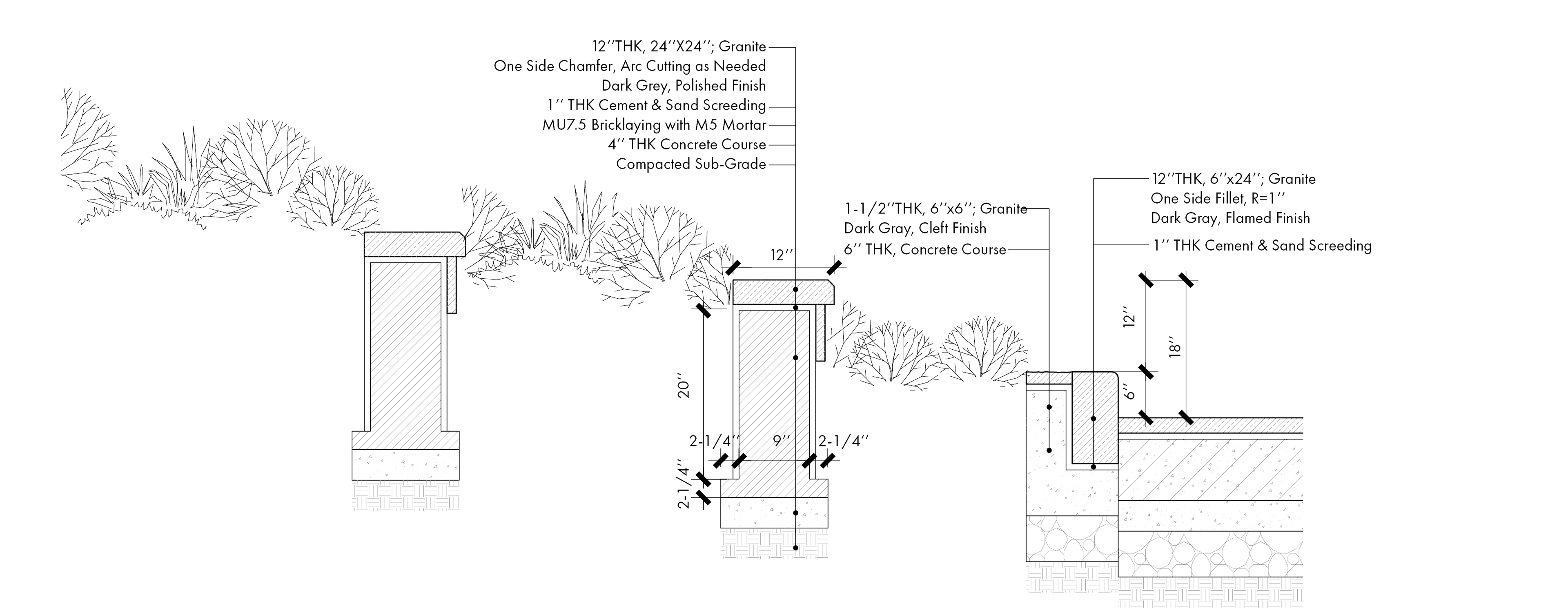
Planting Bed Detail
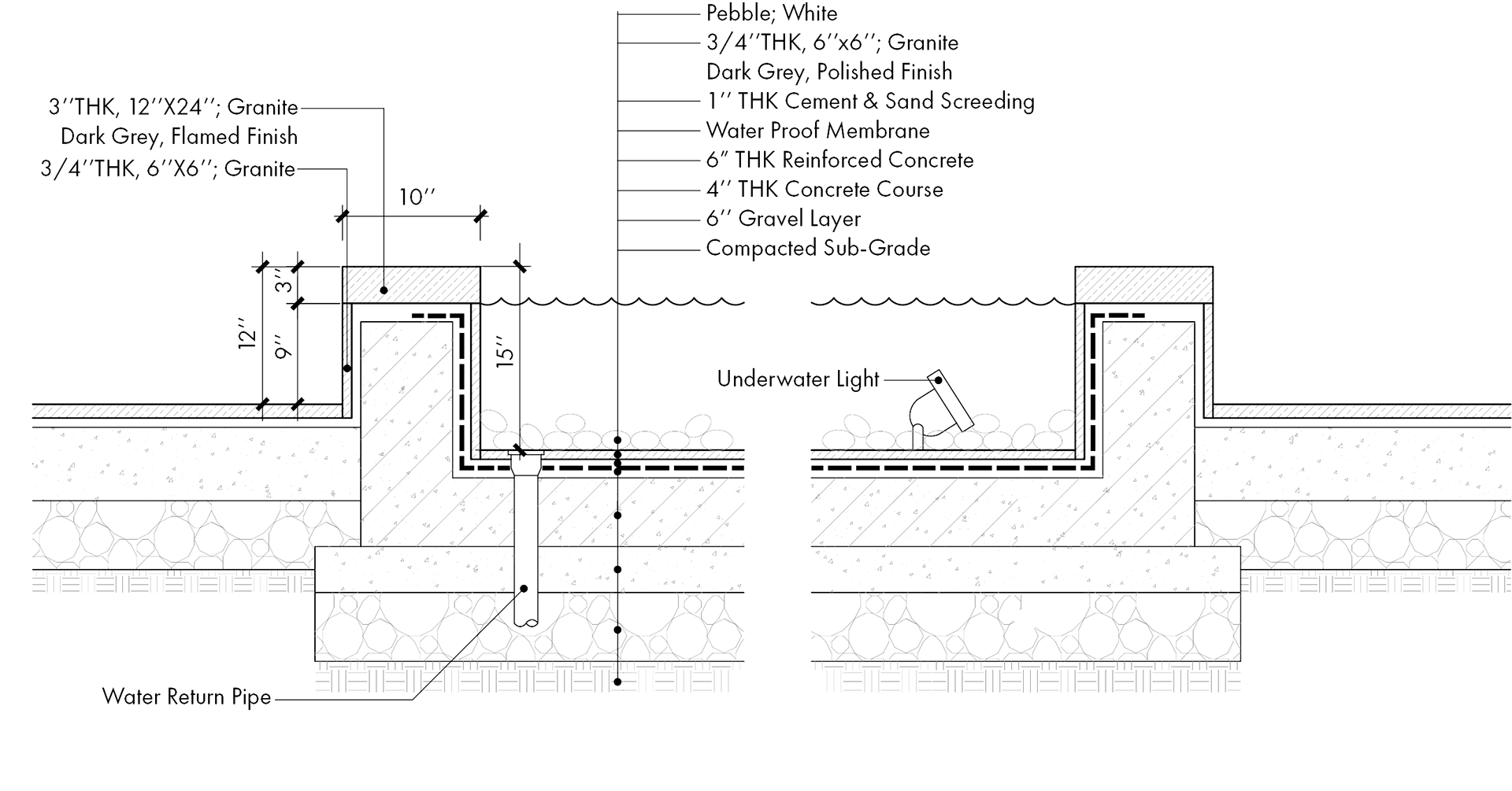
Water Feature Detail

Typical Ground Detail



